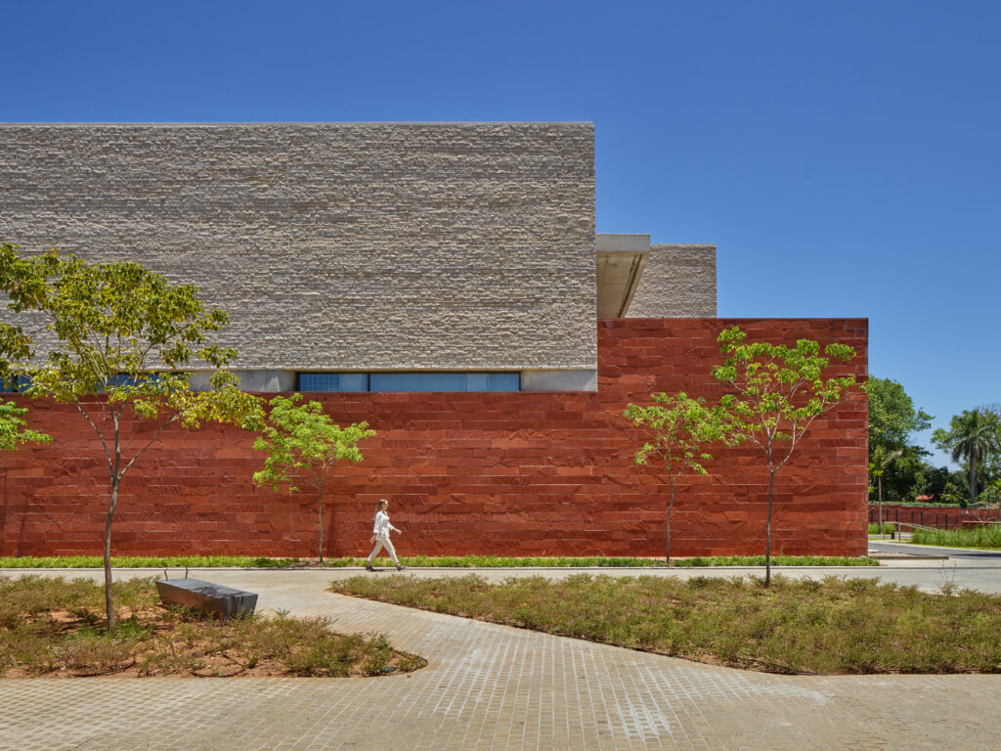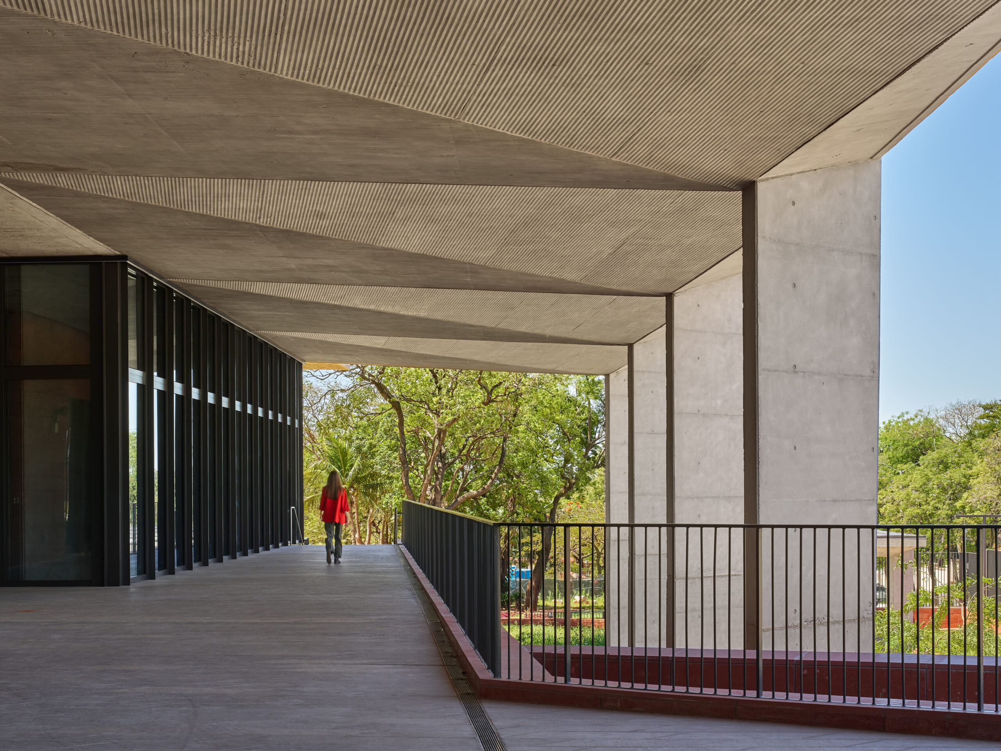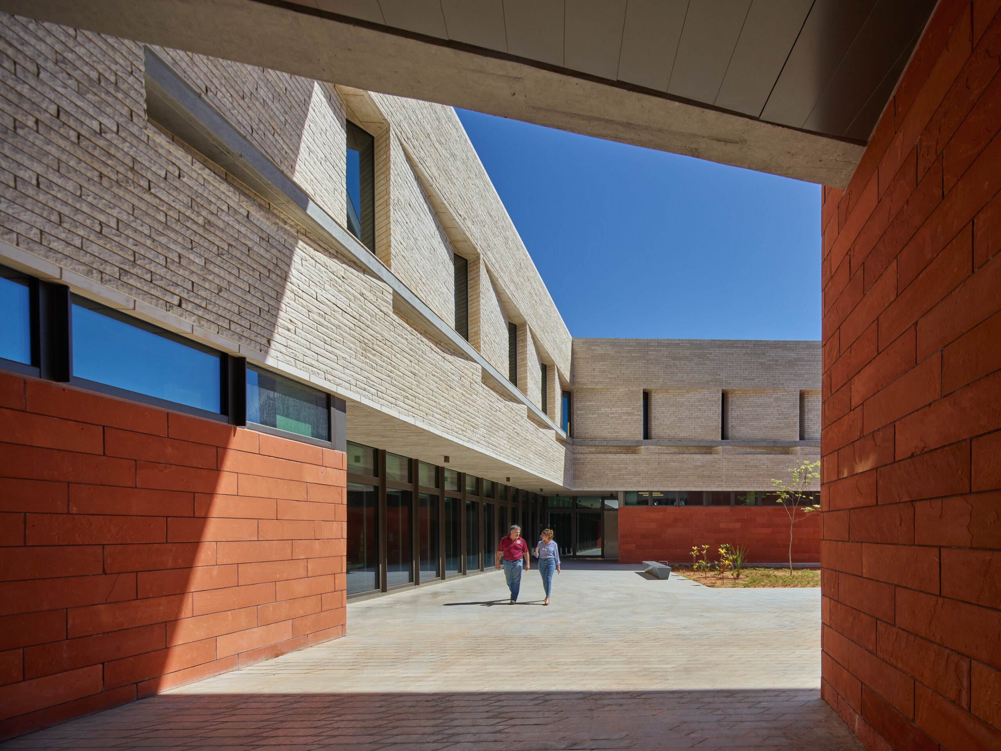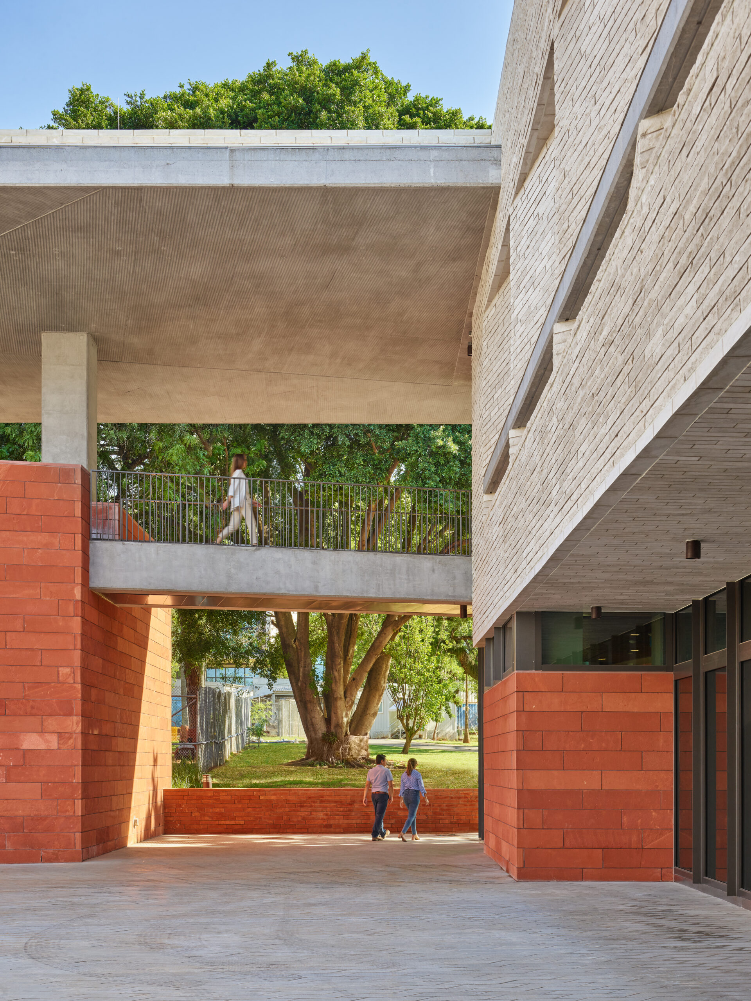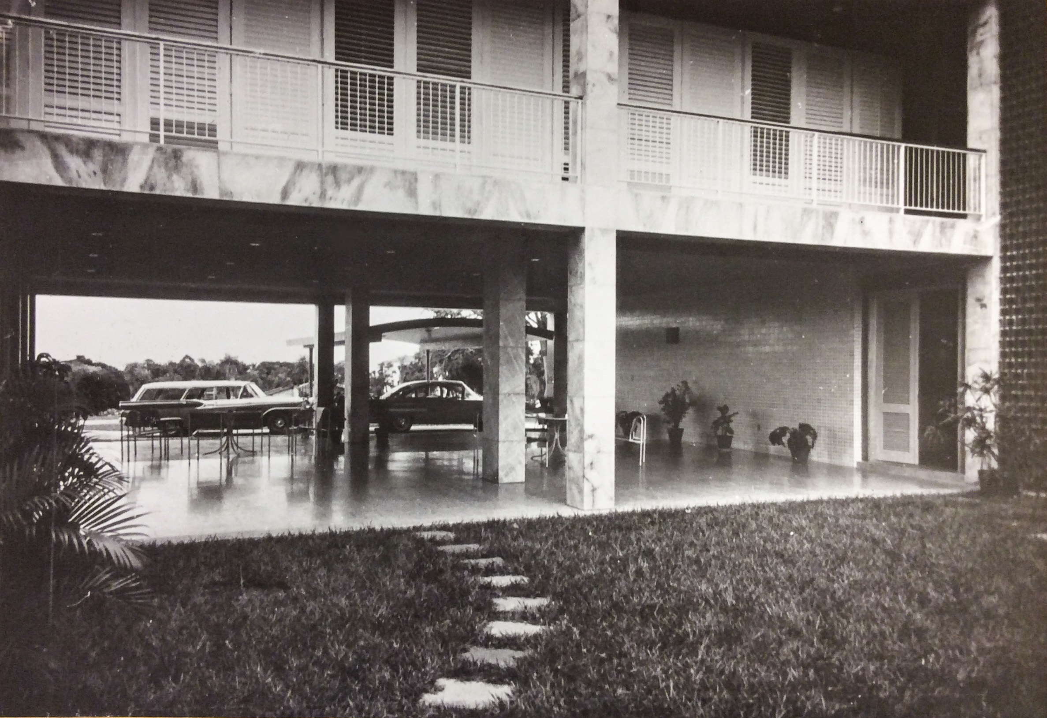U.S. Embassy Asunción
Explore the design & construction of the new U.S. Embassy in Paraguay
The Embassy Grounds
A Historical Context
The United States established diplomatic relations with Paraguay in 1861 and today is one of its largest foreign direct investors. The U.S.–Paraguayan partnership is founded upon a long history of cooperation, common interests, bilateral trade relations, and mutual respect between governments and people. From the establishment of the first U.S.–Paraguay Binational Center in 1942 and the arrival of the Peace Corps in 1967, the spirit of partnership and community continue to deepen with renewed commitments to advancing democratic values, security, and mutual inclusive economic growth.



The cobble-lined road curves through the site, providing a pedestrian path through the landscape and connecting zones of the site to each other.
The Embassy grounds are prominently located at 1776 Avenida Mariscal Lopez between the Presidential and Vatican residences in the city of Asunción. Before the first chancery was constructed in the 1950s, the site was virtually an open field without much of the incredible landscape that grows there today. The chancery was placed low on the gently sloping site with the previous ambassador’s residence to the south and up the hill, connected by a winding road.
This new embassy building in Asunción represents the U.S. government’s commitment to the future of our bilateral relationship. It is a celebration of our longstanding ties and an opportunity to further strengthen the strong and positive relationship between the United States and Paraguay.
Marc Ostfield, U.S. Ambassador to Paraguay
The New Embassy
A Place for Community
The new U.S. Embassy in Asunción is a multi-faceted statement of U.S. diplomacy and tribute to Paraguayan culture and its beautiful natural environment. The new chancery celebrates the landscape with gardens and outbuildings that become a park in the city. The design embraces the State Department’s Overseas Buildings Operations goals for secure, resilient, and sustainable campuses that are beacons of democracy. The buildings’ simple forms and the site’s sloping ground create consistent connections to nature, using a rich palette of local colors and materials that draw from Paraguay’s traditional buildings and crafts.
This subtropical setting has been home to the U.S. diplomatic mission since the 1950s, giving the trees and plantings decades to establish and grow. In the 20th century, the grounds functioned as a de facto arboretum and botanical garden open to the citizens of Asunción. The design and construction team were able to preserve this legacy landscape as much as possible, working to ensure healthy plantings remained so and failing ones were replaced. Throughout the landscape, a new community of plazas, gardens, buildings, and breezeways are woven to truly connect visitors and staff to nature.
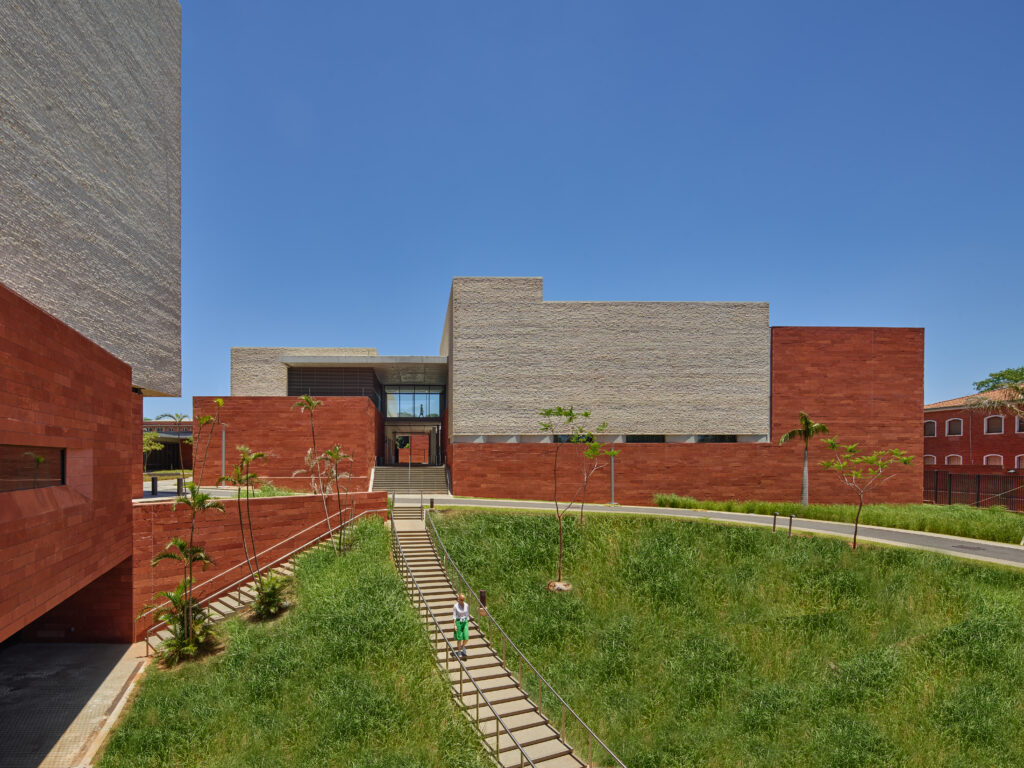
Service and warehouse buildings—previously off-site—define the higher, southern edge of the site and define edges of the landscape.
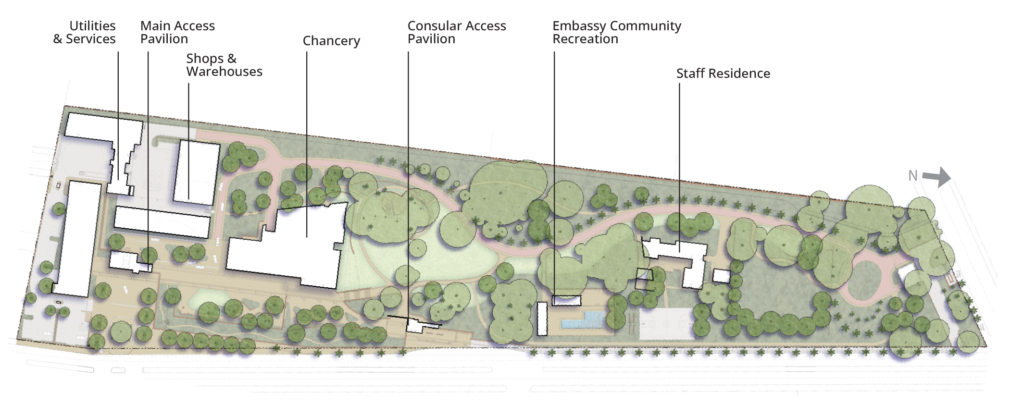
The existing landscape’s integrity and significance are underpinned with five themes that informed the locations of the buildings and gardens:
01.
The Curve
The road that connects the north and south of the site, now a pedestrian path, defines open spaces as it curves around groves of trees and gardens.
02.
Balance of Open Lawn and Shading Canopies
The extensive informal lawn and shade canopy landscape create a rhythm of vertical canopy and wide lawns, nestling the new chancery into the site.
03.
Contrast of Organic and Linear Shapes
Gardens and site walls are defined by curving edges that bring organic shapes to the site, augmented with trees, shrubs, and perennials, that contrast with the rigorous, linear geometry of the buildings.
04.
Shading and Screening
Small groves of shade trees, situated along the east side of the chancery, provide cover for the access pavilions and other ancillary buildings, ensuring the focus is on the chancery and larger public landscape to the northwest.
05.
Terracing
Amongst the groves, the land has been terraced to provide platforms for improved accessibility and help situate the ancillary buildings. At the site’s edge, these terraces reach out to Avenue Mariscal Lopez and serve as entries to the embassy grounds. As one moves into the site, these terraces mitigate the sizes of the buildings, letting them nestle into the site.
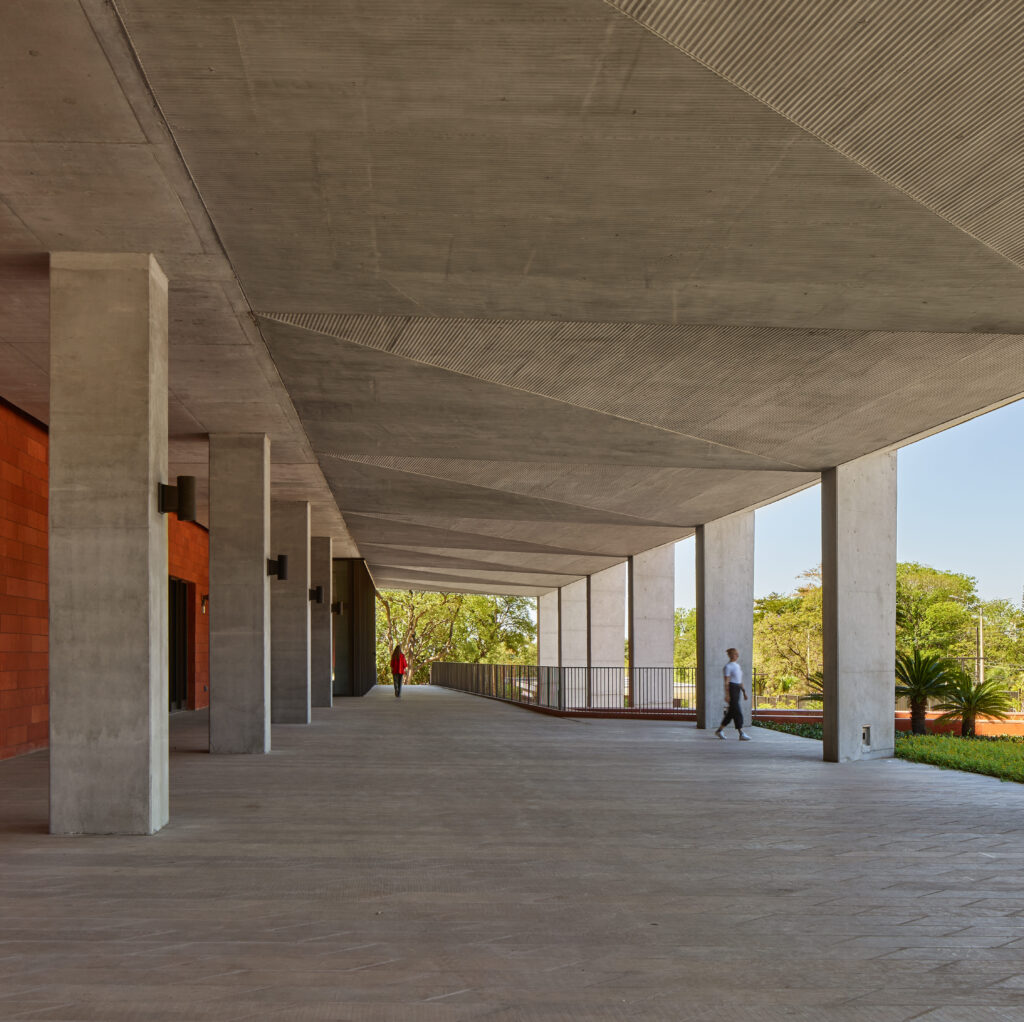
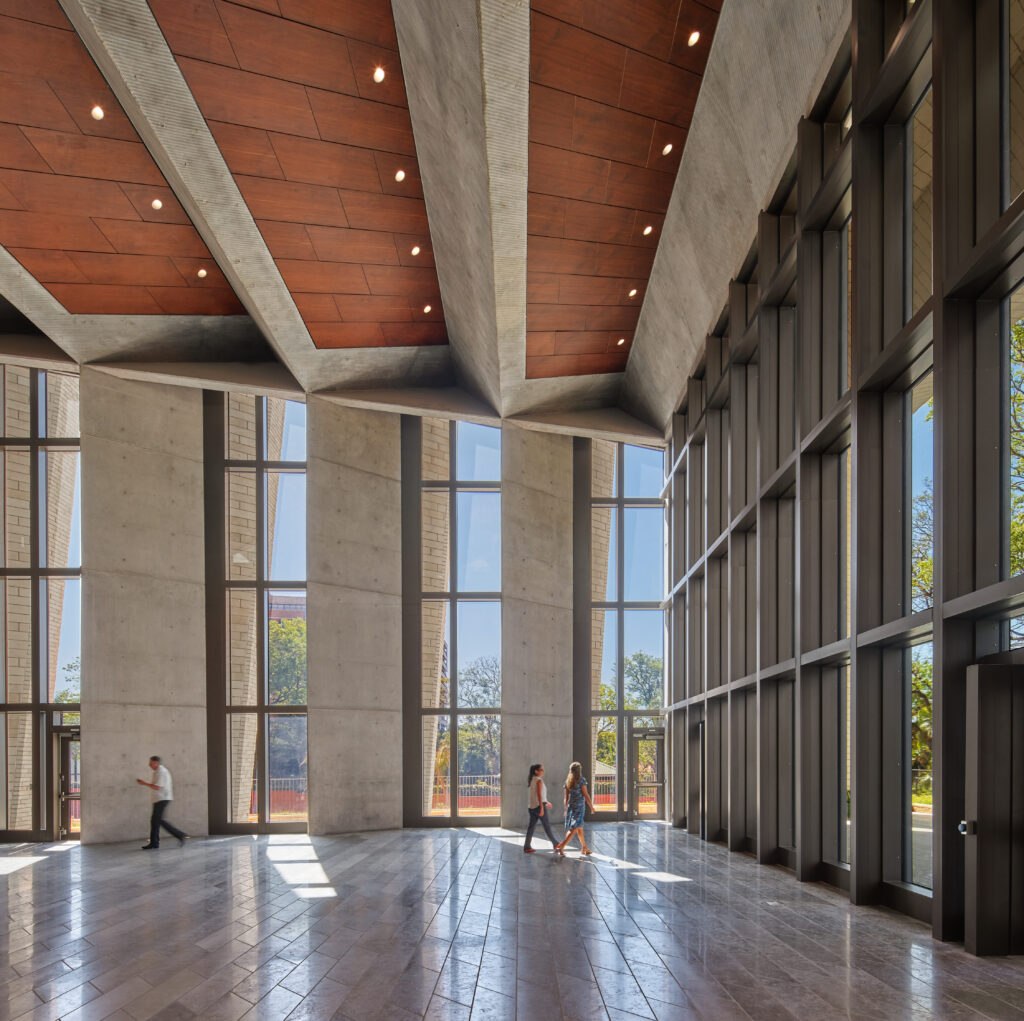
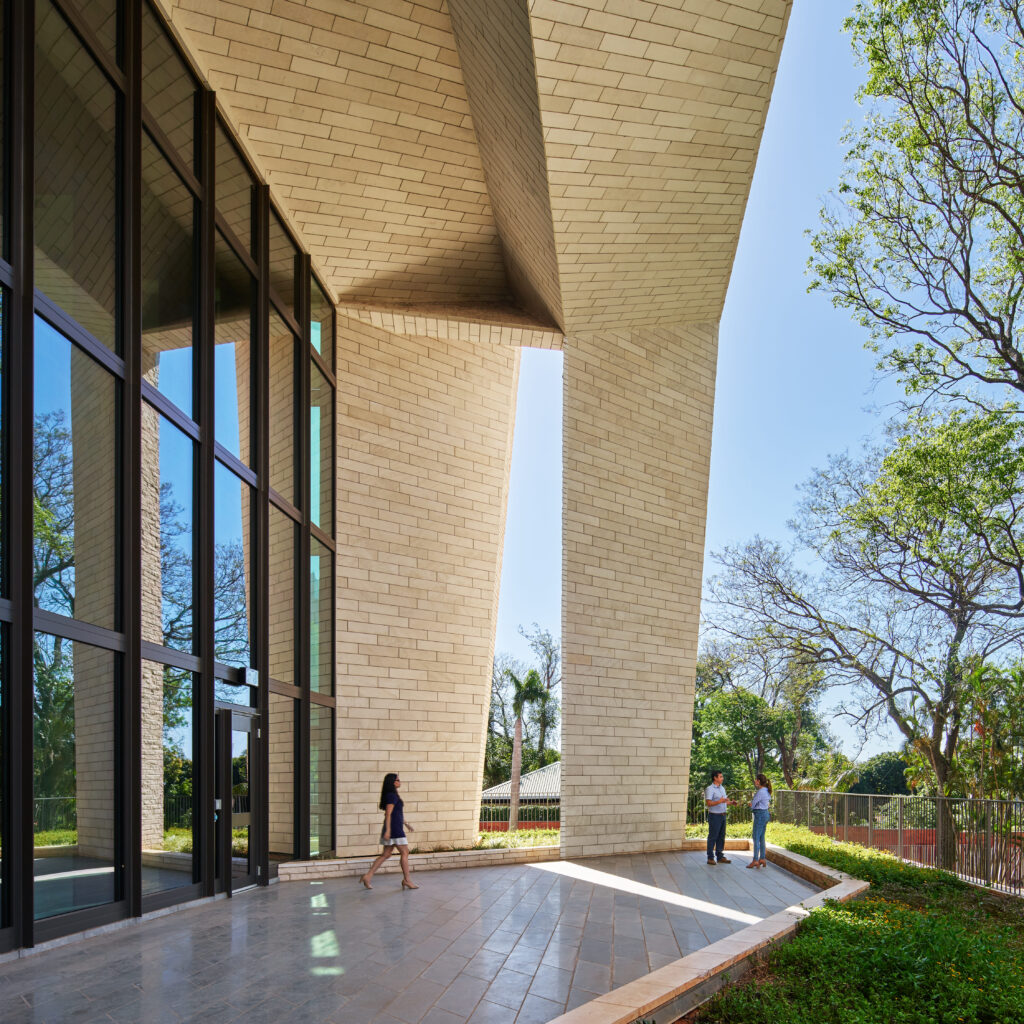
Creating a Shared Experience
Buildings & Landscape
The large number of healthy, mature trees on the site is impressive. They provide shade, beauty, and an animal habitat that would have taken decades to create with new plantings. The location of the trees helped define the location of new buildings, becoming a driving force in the site organization.
Almost a quarter of a mile long, the site narrows as it approaches the northern edge. Existing and new terracing mitigates the slope and creates natural zones for different activities. Some of the terraces provide views across Asunción, while others are ideal for the placement of landscapes or buildings.
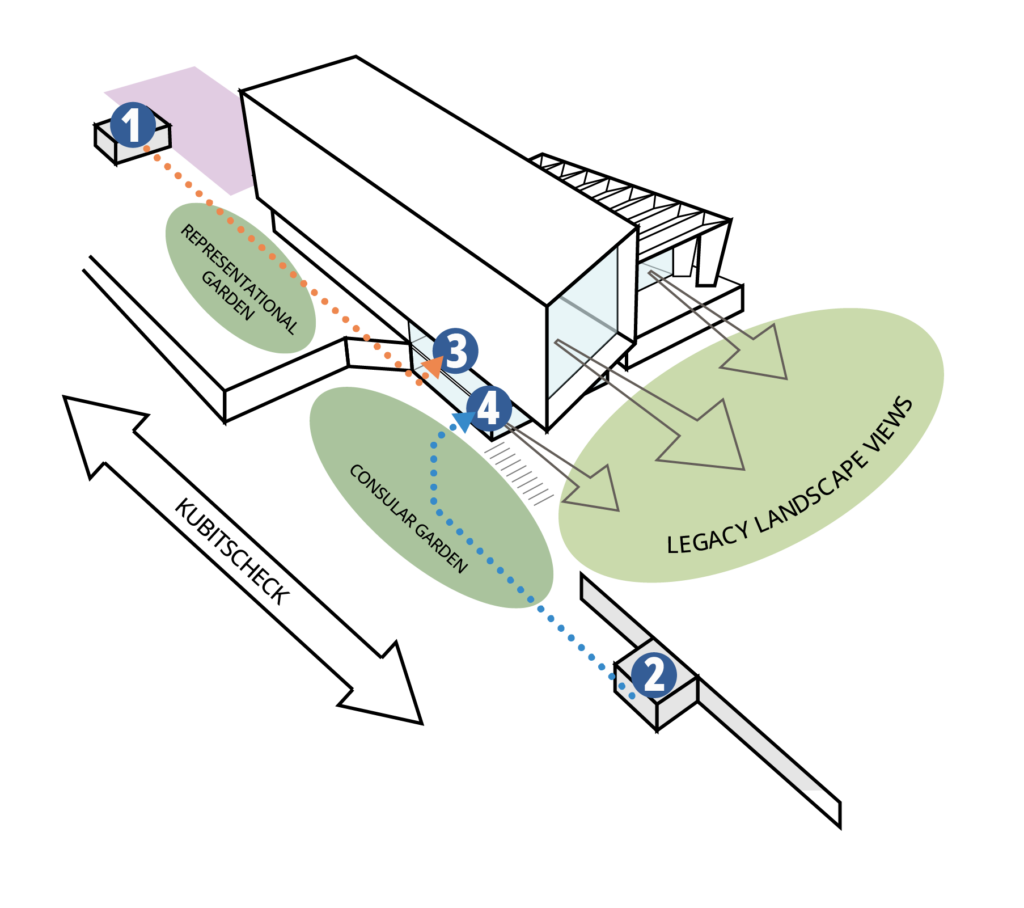
Most embassies have distinctly separate entrances for diplomatic and consular visitors, but the slope in Asunción provided the opportunity to share the arrival experience. A large canopy shelters diplomatic visitors and staff on their procession down from the main access pavilion (1) to the main entrance (3) and consular visitors on their journey up from the consular access pavilion (2) to the consular entrance (4). Everyone entering the campus is greeted by a view of the legacy landscape, and both building entries share the same concrete double-height canopy that ultimately terminates at a stair leading down into the historic landscape.
The double-height canopy serves as the shared entry point for diplomatic and consular visitors, with terracotta-colored stone defining the gardens’ edges.
Facilitating Community
Gather & Belong
As it has been for decades, the landscape is the heart of the embassy site—whether for July 4th celebrations or a spot for embassy staff to teach their children how to ride a bike. Preserving this landscape was critical to the continuation of the sense of community in a garden setting, so the design team looked back to the original 1950’s site plan for inspiration. The original Ambassador’s residence (left) was placed high on the site overlooking the legacy landscape. With the demolition of the residence, this empty footprint became the ideal “front porch” to the new chancery—preserving the landscape and the sharing the views of landscape and bucolic city with visitors and staff. At the porch itself, the gallery opens out to provide space for events or a meal.
The feeling of community is reinforced with the collocation of U.S. Mission and USAID offices into the chancery. The whole-of-mission approach creates a cohesive and collaborative workplace for the entire embassy. To ensure accessibility for all staff and visitors, the project implements universal design principles that enable access for people regardless of ability. The design takes into account more than physical needs, such as the terraced pathways that can be traversed via wheelchair, and includes cultural and local needs, such as the Guarani signage that welcomes native speakers.
The size of the chancery is mitigated by nestling it into the legacy landscape, creating an approachable scale. Using a palette inspired by the Paraguayan culture, the color and materials join with the building shape to project a handcrafted image to the local community.
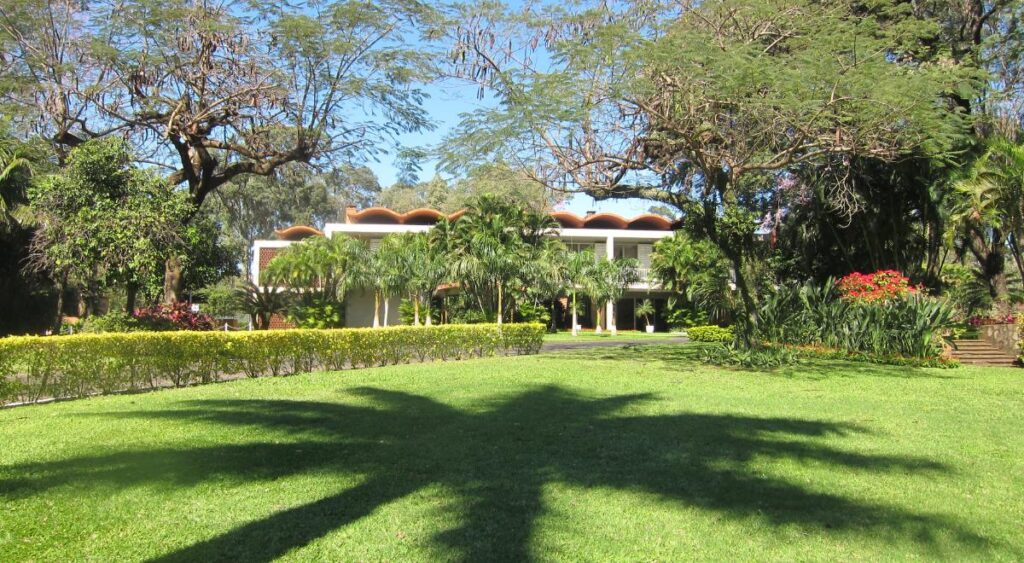
An architecture of transparency and openness reinforces the representational quality of the chancery, projecting the ideals of democracy to visitors and staff. From the perimeter walls into the buildings, a cohesive vocabulary of forms and materials tie the many functions together into a unified platform for diplomacy.
Playing with Shadows
Massing & Articulation
Shading is a vital tool to make outside spaces usable year-round, elongating the shade into breezeways helps capture wind to keep air moving. THese techniques are used throughout the region and were integrated into the original chancery and ambassador’s residence (below). The new campus does the same, with breezeways that define clear paths across the site and from building to building, taking advantage of the adjacent verdant landscape to further reduce the temperature and create comfortable microclimates.
The breezeways, plus deep overhangs and porches, shade the building façades and protect them from solar heat gain. Solar mapping and digital models were used to define the ideal size and locations of these passive features. Canopy structures, articulated in a manner similar to the breezeways, define the main circulation paths while providing shade where people traverse the site.
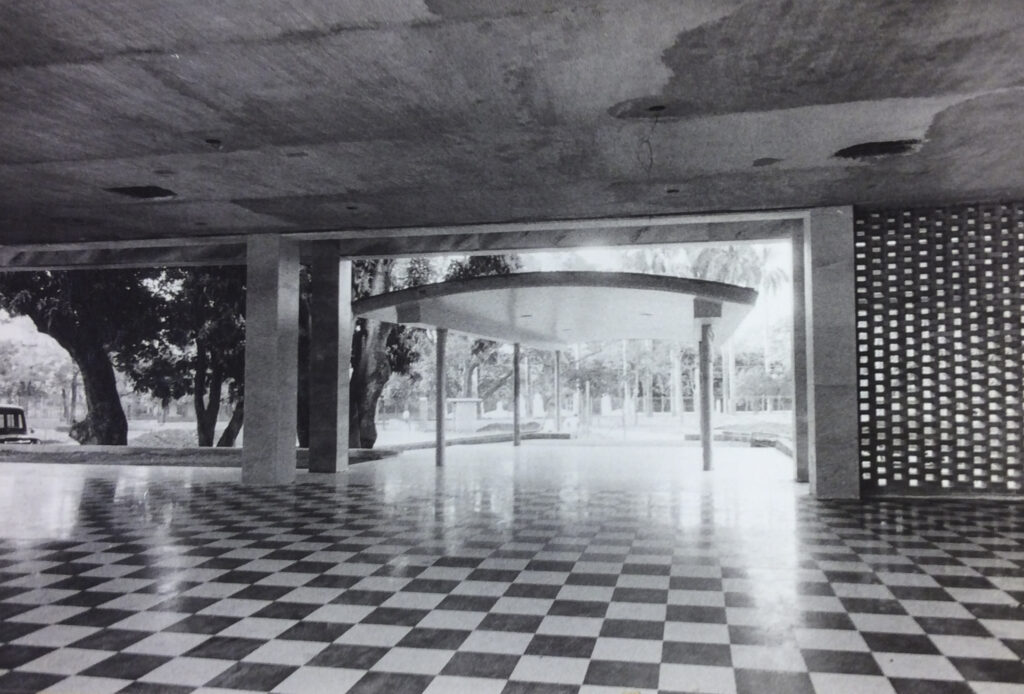
Concrete canopies provide shaded paths parallel with the length of the site. The breezeways connect to courtyards and create view corridors out to the landscapes beyond—just as the original chancery (below) did.
Playing with Shadows
Massing & Articulation
The chancery sets the architectural direction for the whole campus, defining the building massing and material palette used throughout. Particular care was taken with the expression of materials and forms—setting the ways different parts meet each other in a careful articulation rendered in stone, transparent glazing, and board-formed concrete that adds texture. The treatment of building materials draws from examples in the city, such as the Teletón Children’s Rehabilitation Center and Centro de Salud (below). Highly visible along Kubitschek Avenue, the chancery is a bold composition of simple forms that reimagine details from local architecture, like the two examples below.
Solar orientation and control are a major concern in Asunción, and the passive control of sun and glare is a key design driver. The four-story “tube” rises above the lobby level, encased in sandstone on the east and west to limit solar heatgain. The north elevation is glazed and fully open to landscape views, with the glass face set back to block direct sunlight. The south façade uses simple shading devices to deflect sun, and openings on the east and west appear carved into the massing to control the amount of direct sunlight into work areas. The play of light and shadows across the east and west facades animate the building, changing where the shadows fall throughout the day and as the seasons change.
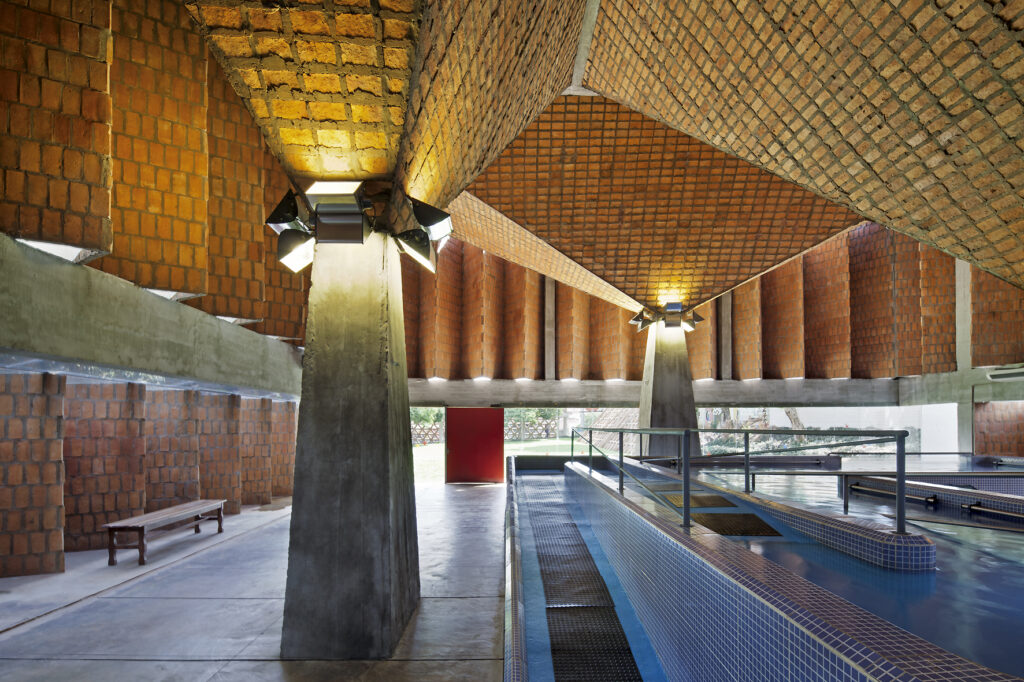
Teletón Children’s Rehabilitation Center
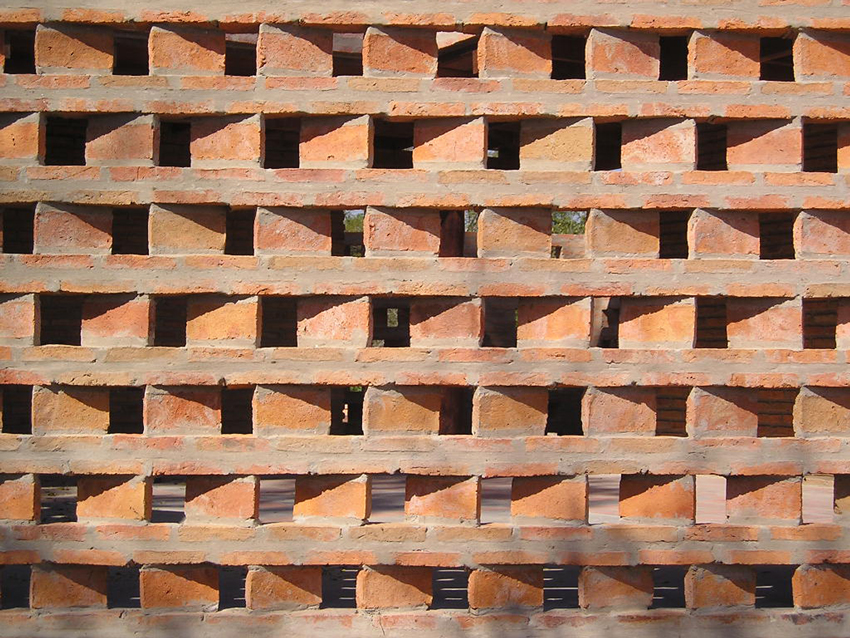
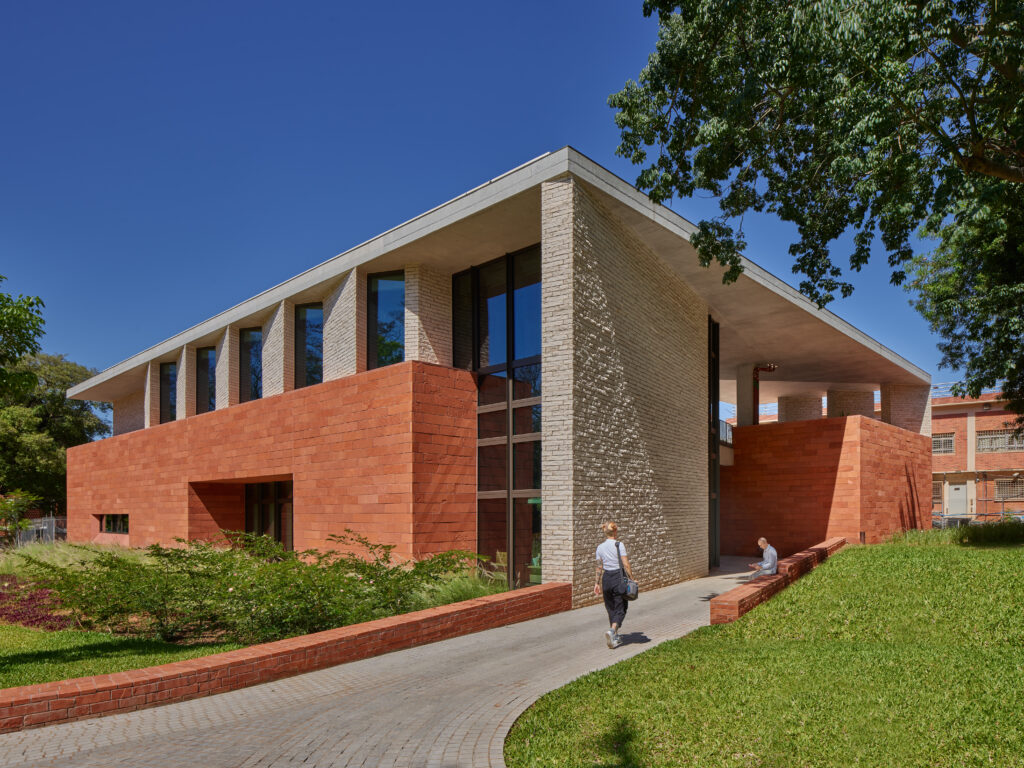
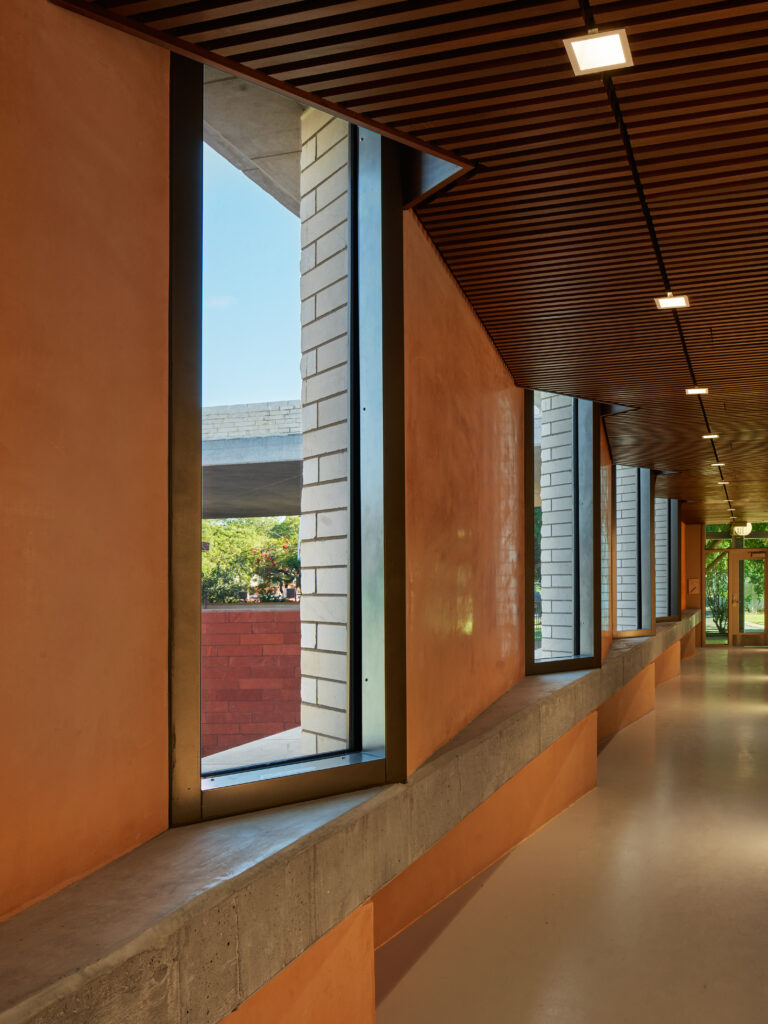
Passive control of sun and glare is a key driver in the design of the massing and how the materials are expressed.
Celebrating the Context
Materials & Craft
Much of the memorable architecture in Paraguay uses local clay brick; the craft developed over time and was a major inspiration for the new embassy’s material. Local brick ranges in color from red orange to light buff, following the natural hues of the earth. Dense sandstone formations are typical of the region and run beyond borders. Locally quarried Arenisca Roja (red sandstone) and Arenisca Blanca (buff sandstone) were the inspiration for sandstone and limestone selected for the project. Reminiscent of local craft tradition, the stone was handset similar to bricks in a flagstone pattern, bringing in local artisans to participate in the construction. The gallery roof and terraces are clad in naturally weathering copper shingles with a standing seam, providing a piece of the site that will show the passage of time as the copper patinas.
The material palette of board-formed concrete, local stone, and transparent glazing aspire to evoke architectural language that is familiar but novel.
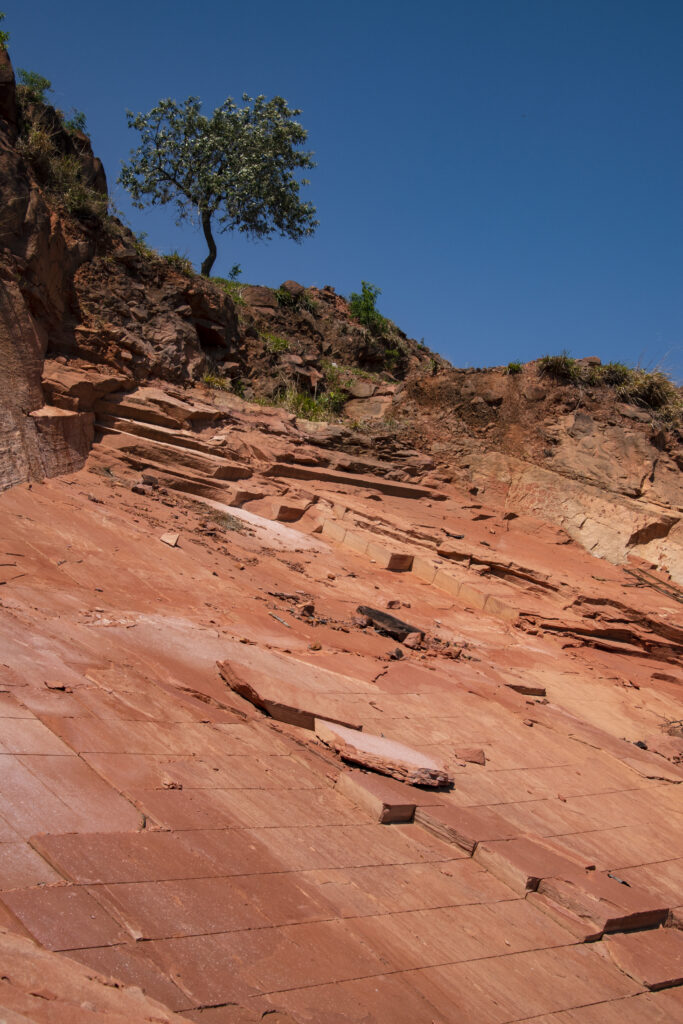
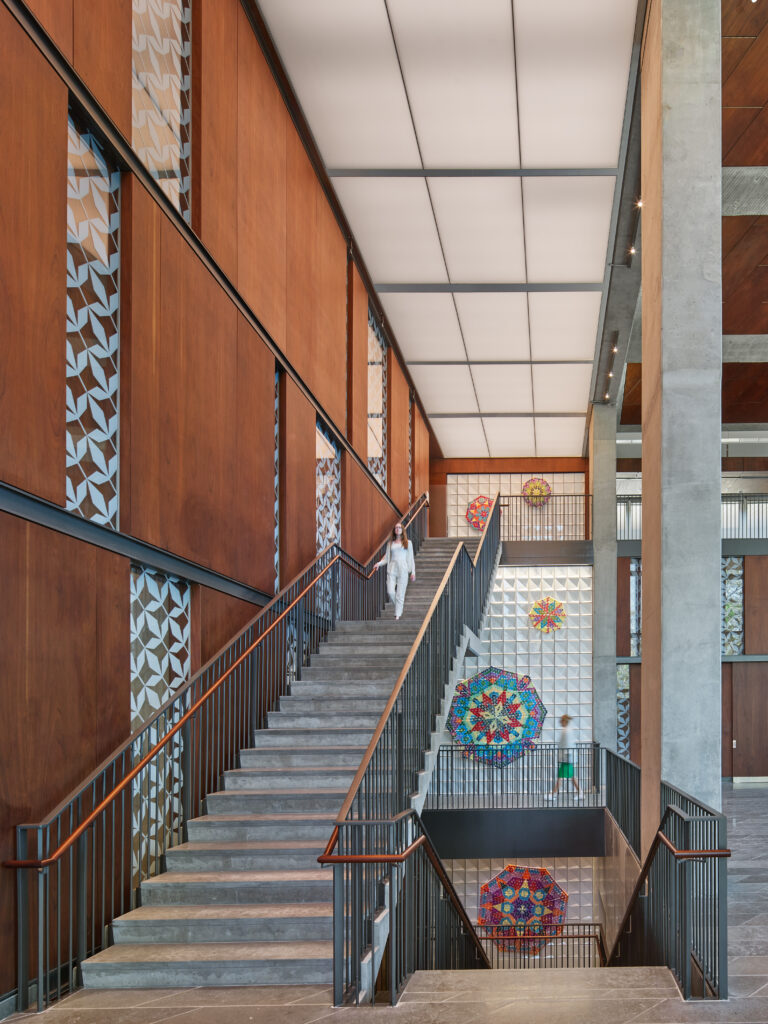
Art in Embassies commissioned Donna Rhae Marder to create the monumental wall hanging for the stairwell, shown here. In May 2019, Marder conducted a week-long artist exchange in Asunción, meeting with established Paraguayan weavers, attending workshops with local artisans, and visiting museums and cultural centers. The ensuing dialogue explored a diversity of weaving techniques in Paraguay, and in particular, the ñanduti lace tradition. Characterized by a web of threads resembling a wheel spoke, ñanduti embroidery represents an important aspect of Paraguayan cultural production. Marder was also able to see several historic and contemporary examples of ñanduti and connect them to her own artistic practice. A more traditional ñanduti is shown opposite on the bottom right.
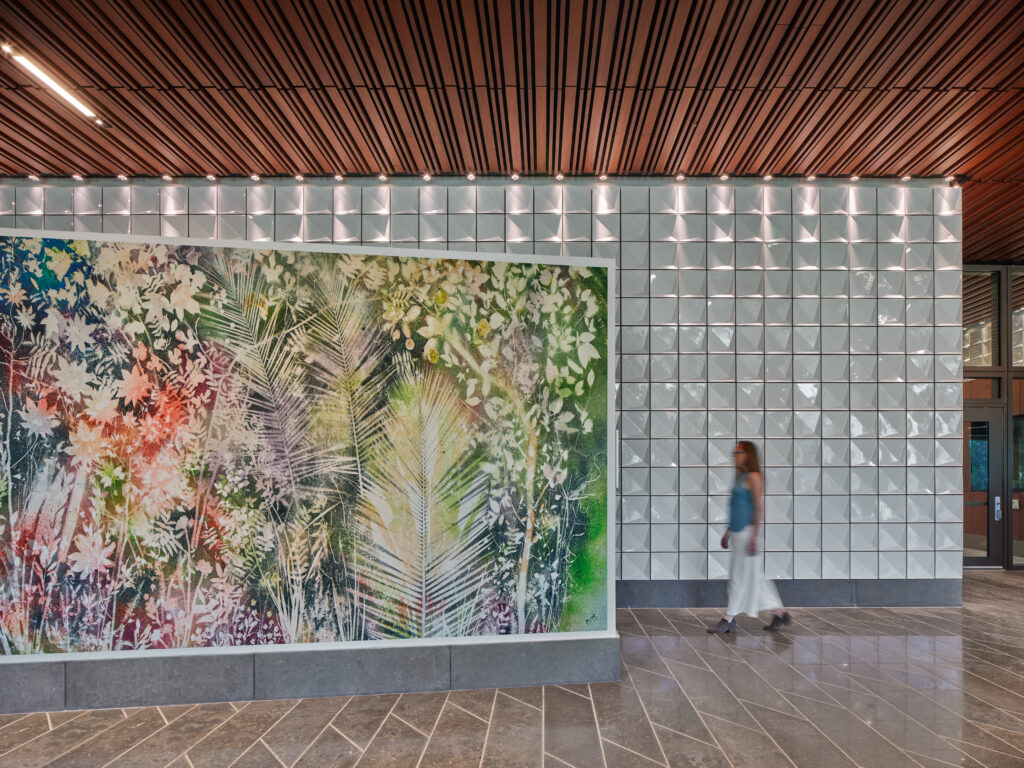
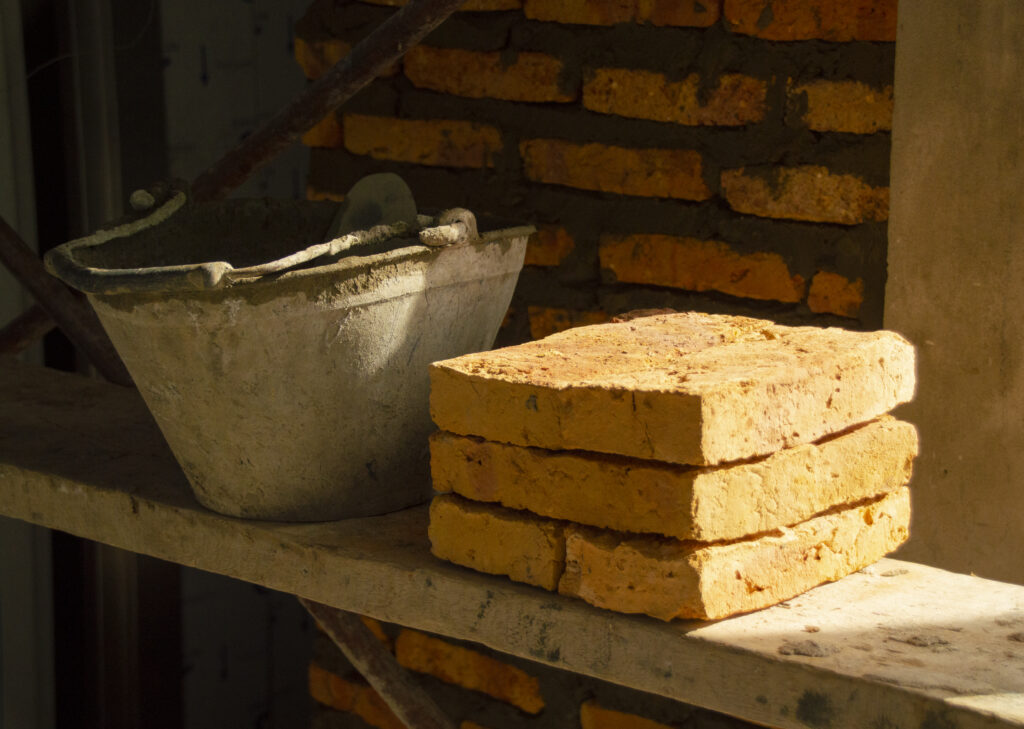
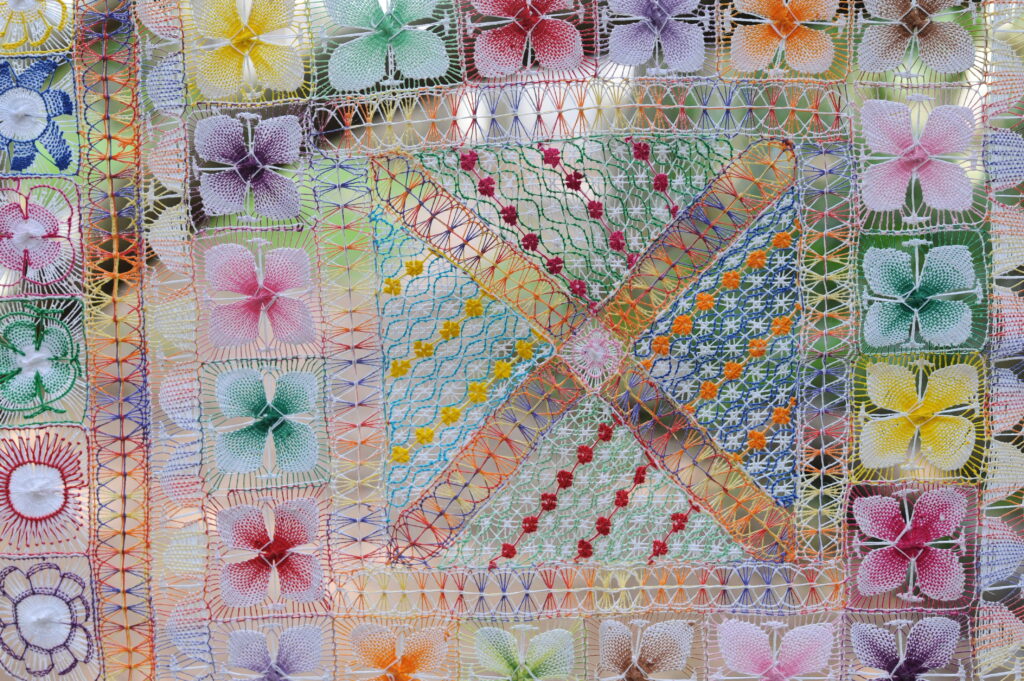
Both interior and exterior expressions were heavily influenced by local craft traditions of brickmaking and the ñanduti shown here. To the right, ñanduti artisans are shown as they explain their process and display their work.
Preserving the Views
Interior & Exterior
Views to the legacy landscape are celebrated across the campus, connecting embassy personnel and visitors to the surrounding environment. Courtyards, covered terraces, and balconies provide additional connections from the interior directly to the outdoor environment.
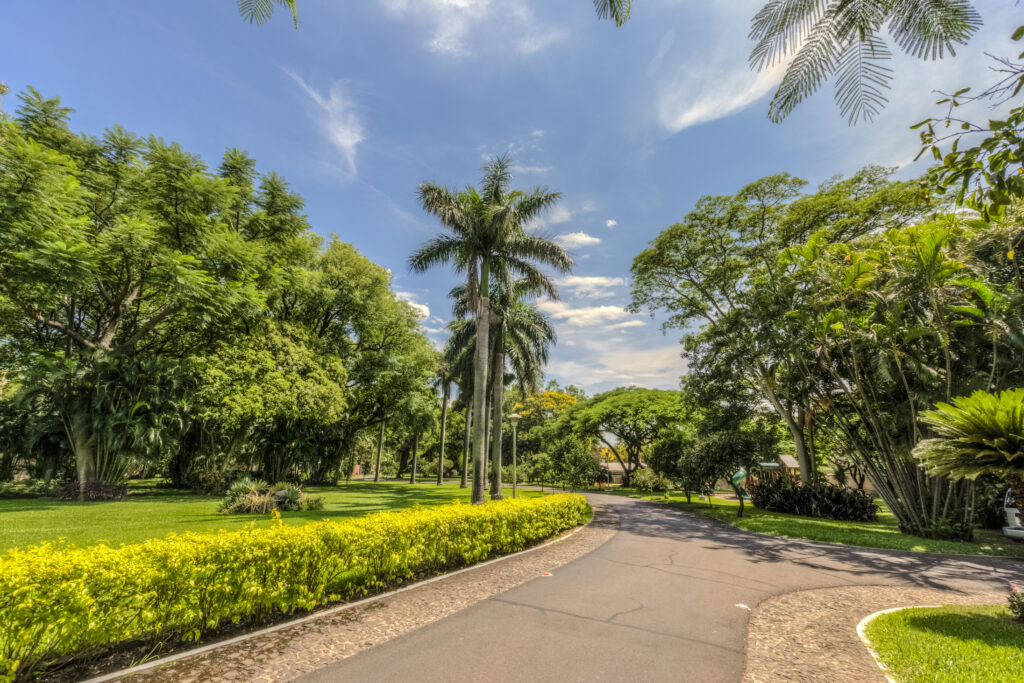
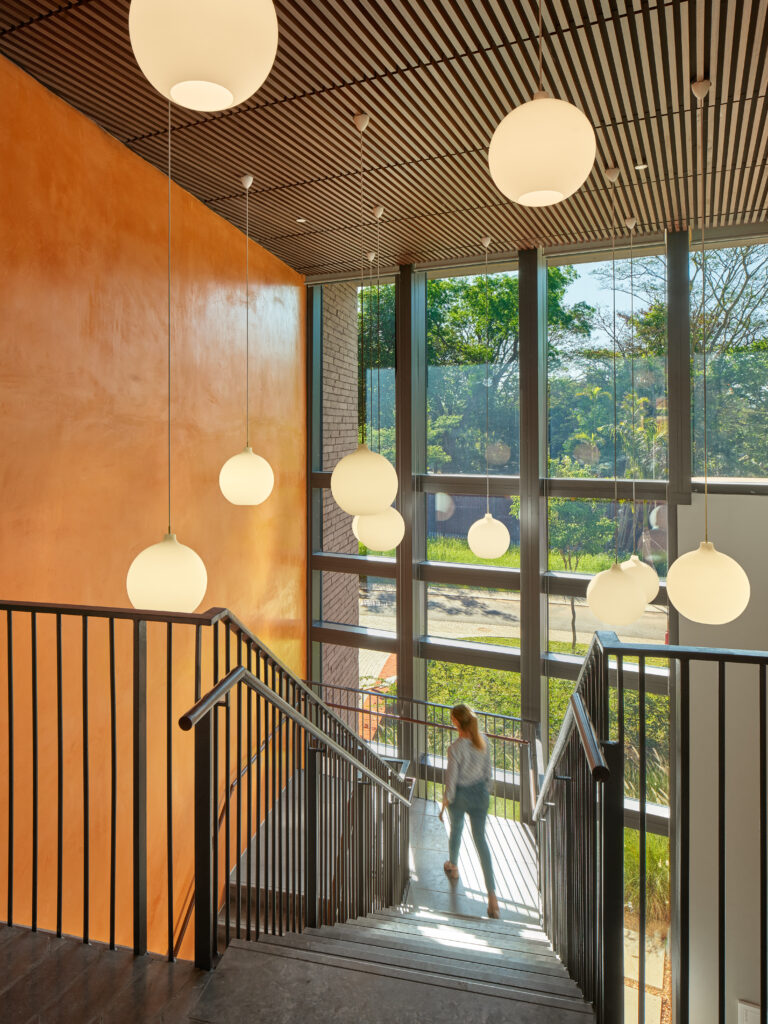
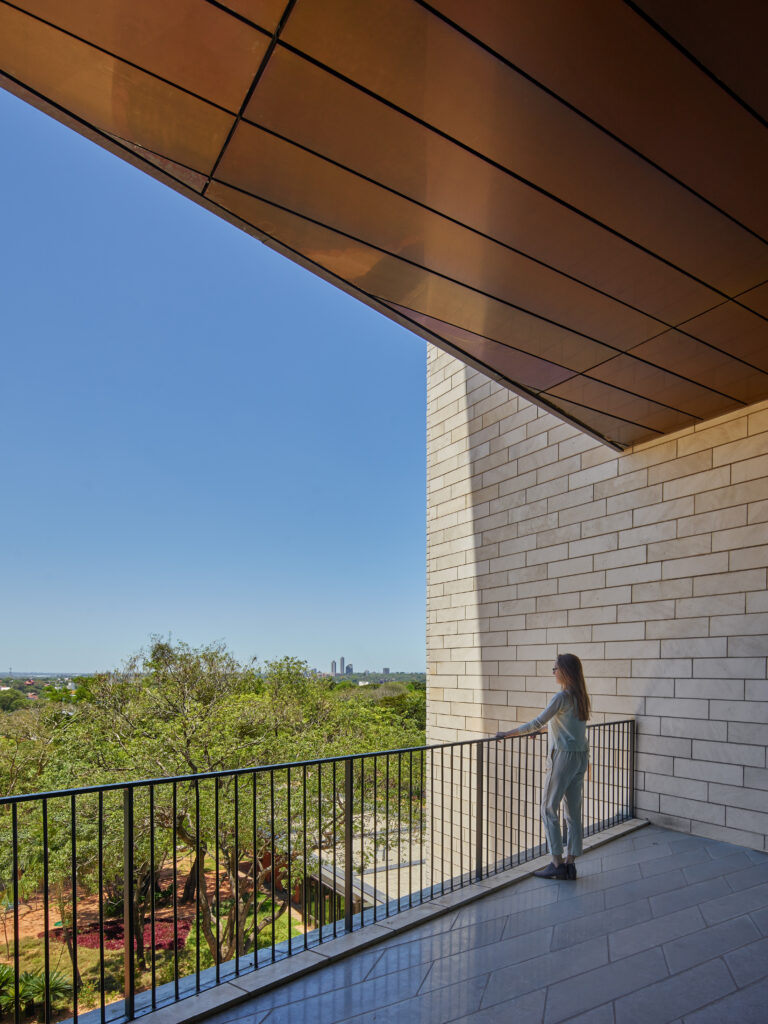
Preservation of the legacy landscape formed a core part of the sustainable design goals. Mature trees cast shade on the buildings and gardens, while plantings provide permeable havens that lessen the heat island effect and support stormwater retention goals. The buildings’ envelopes, designed to respond to solar orientation to reduce cooling requirements and to provide connections to nature from the interior, learn from vernacular architecture traditions to create a building that fits into Asunción and will see through the next one hundred years. Buildings and landscape are tightly integrated, preserving and leveraging the historic tree canopy, while enhancing stormwater and water use on site.
Key sustainable design features include:
- Collection and storage of rainwater on site, meeting the Department of State’s stringent stormwater management guidelines while achieving 100% non-potable water for irrigation.
- Preserving existing trees that will continue to function as habitat for birds migrating across the South American continent.
- Abundant daylight and views from the interiors reinforce a connection to nature and the surrounding landscape, providing a healthy work environment and a constant connection back to the city and nation.
