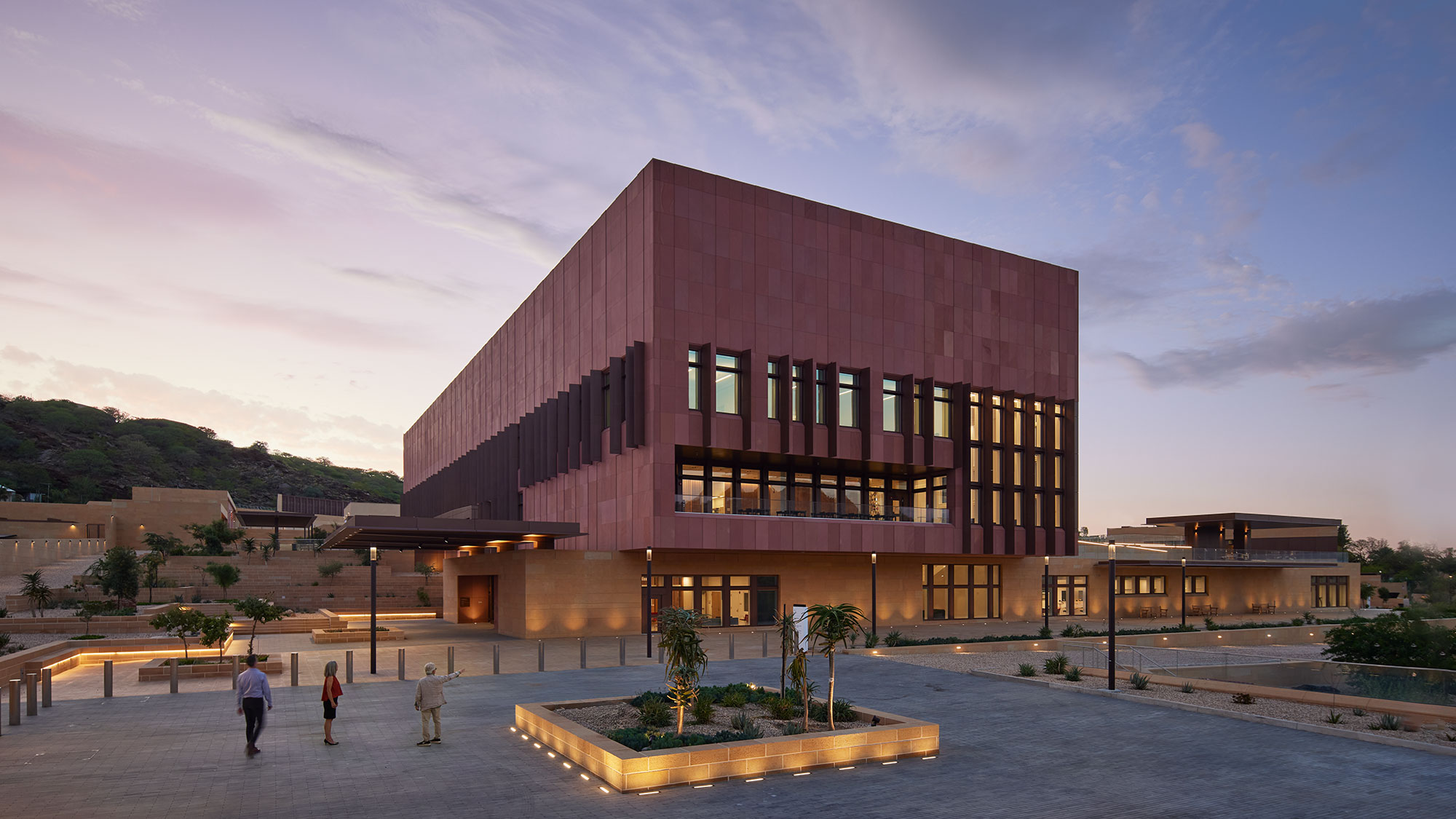
Project Overview
Skidmore, Owings & Merrill
Design Architect
Page
Architect of Record
B.L. Harbert International
Design/Build Contractor
$287 million
Project Budget
$17 million
Estimated Local Investment
2023
Completed
The new U.S. Embassy Windhoek supports important diplomatic and commercial relations between the United States and Namibia.
It embodies OBO’s mission of providing the most effective facilities for U.S. diplomacy abroad ensuring the United States is safer, stronger, and more prosperous.
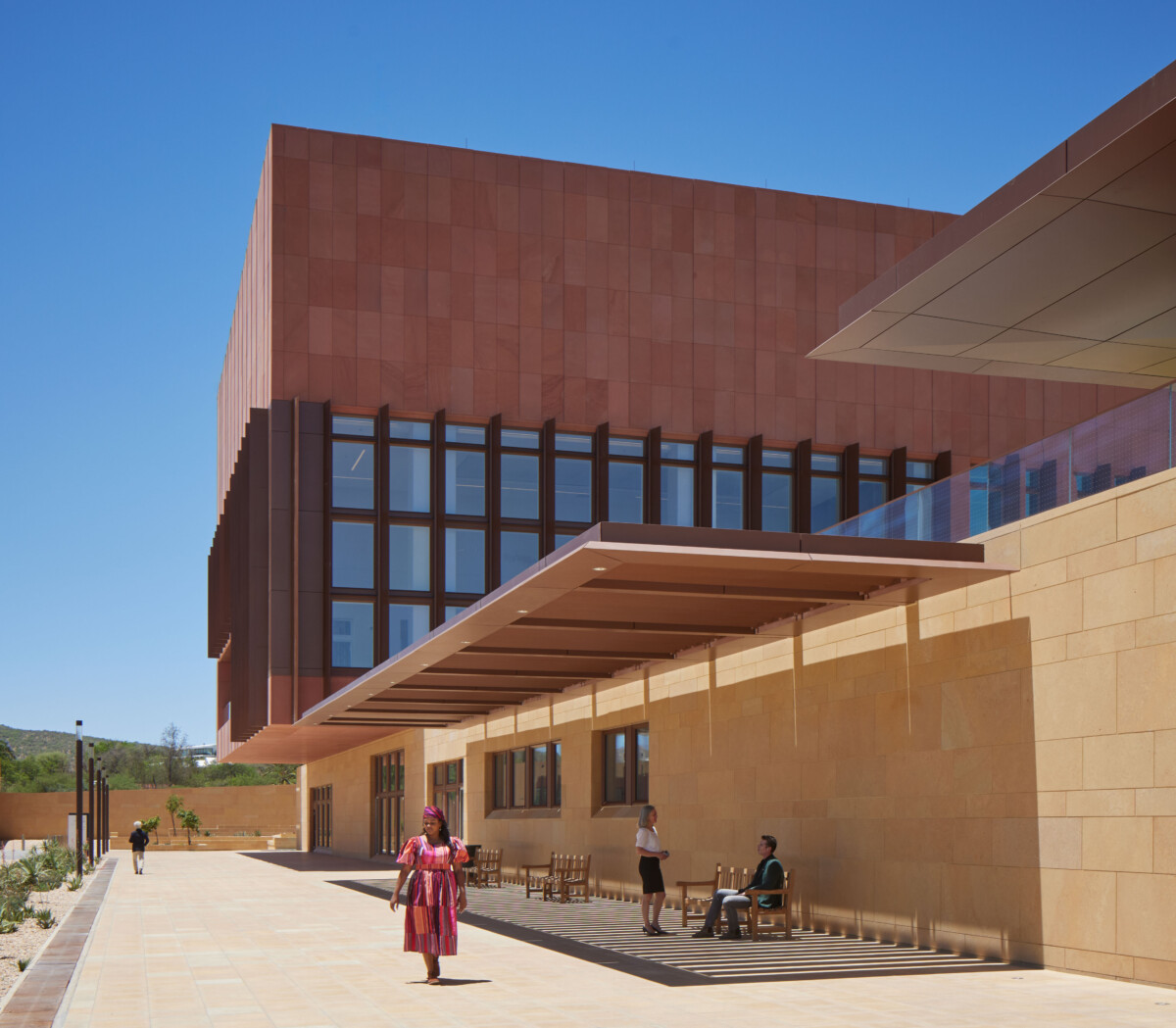
Design & Construction
The new buildings are integrated to ensure design, construction and operations that represent the best of U.S. architecture, engineering, and construction execution. Designed with efficiency in mind, the new embassy leverages the site’s natural slope to minimize erosion and optimize water retention during the region’s limited seasonal rains—lowering long-term maintenance expenses.
The Chancery’s strategic east-west orientation reduces solar heat gain while working within existing water drainage patterns to avoid costly infrastructure modifications.
Built with durable, locally sourced red sandstone, the building minimized material transportation costs while reflecting Namibia’s distinctive landscape.
The training, experience, and certification provided to workers expands the pool of skilled workers for future mission needs.
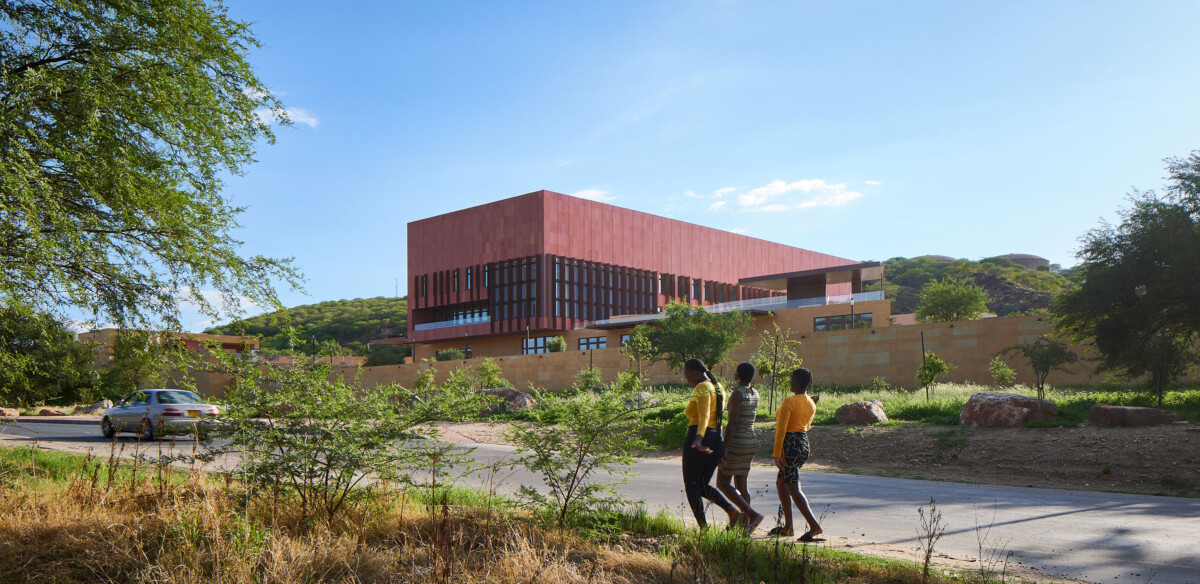
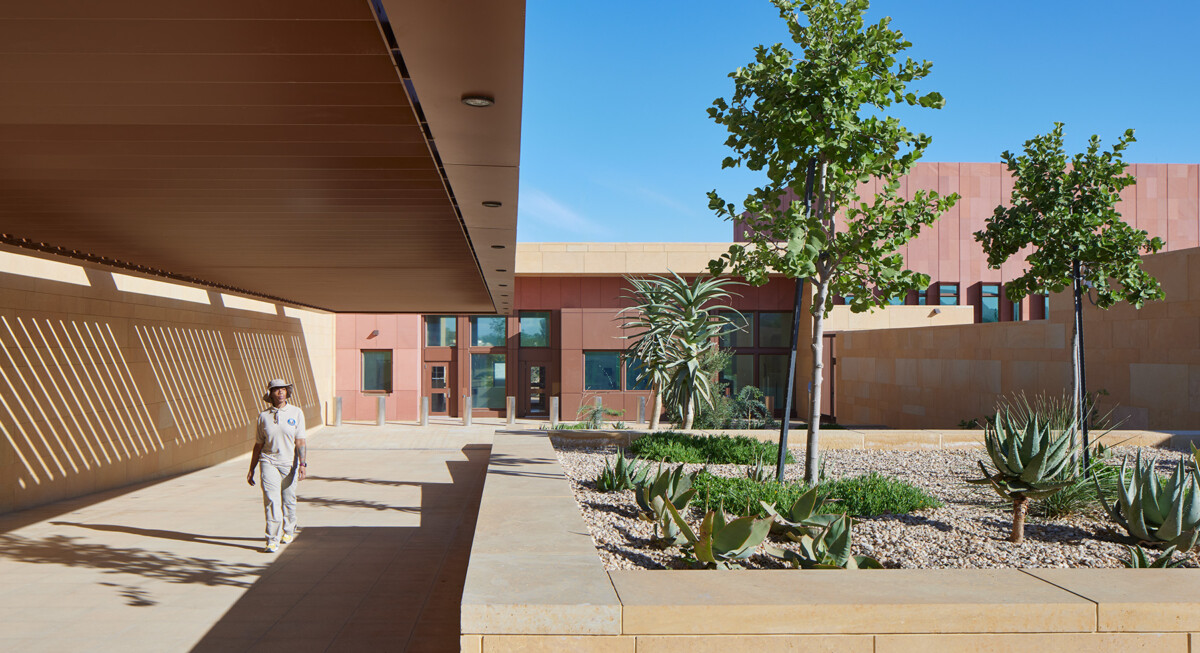
Building Performance
A model of building performance optimization, the resilient design reduces risk and operating costs associated with utilities and maintenance while enhancing natural hazards adaptation.
Photovoltaic arrays generate power by harnessing the abundant sunlight, providing approximately half of the Chancery’s energy needs, reducing the facility’s dependence on local energy sources and effectively lowering utility costs.
The building’s strategic orientation and self-shading features minimize heat gain and lowers cooling costs. The use of native, drought-tolerant plants and trees reduce site irrigation needs.
The embassy integrates with the City of Windhoek’s water treatment program, which will recycle 99% of the campus’s wastewater to be treated and filtered for potable water use by the city.
Arts & Cultural Heritage
The new U.S. Embassy Windhoek embodies U.S. creativity and heritage through design and craftsmanship, fostering dialogue and diplomacy to strengthen relationships and advance U.S. interests.
A defining feature of the new embassy is the incorporation of U.S. and Namibian contemporary artwork throughout the building, curated by OBO’s Office of Art in Embassies (AIE).
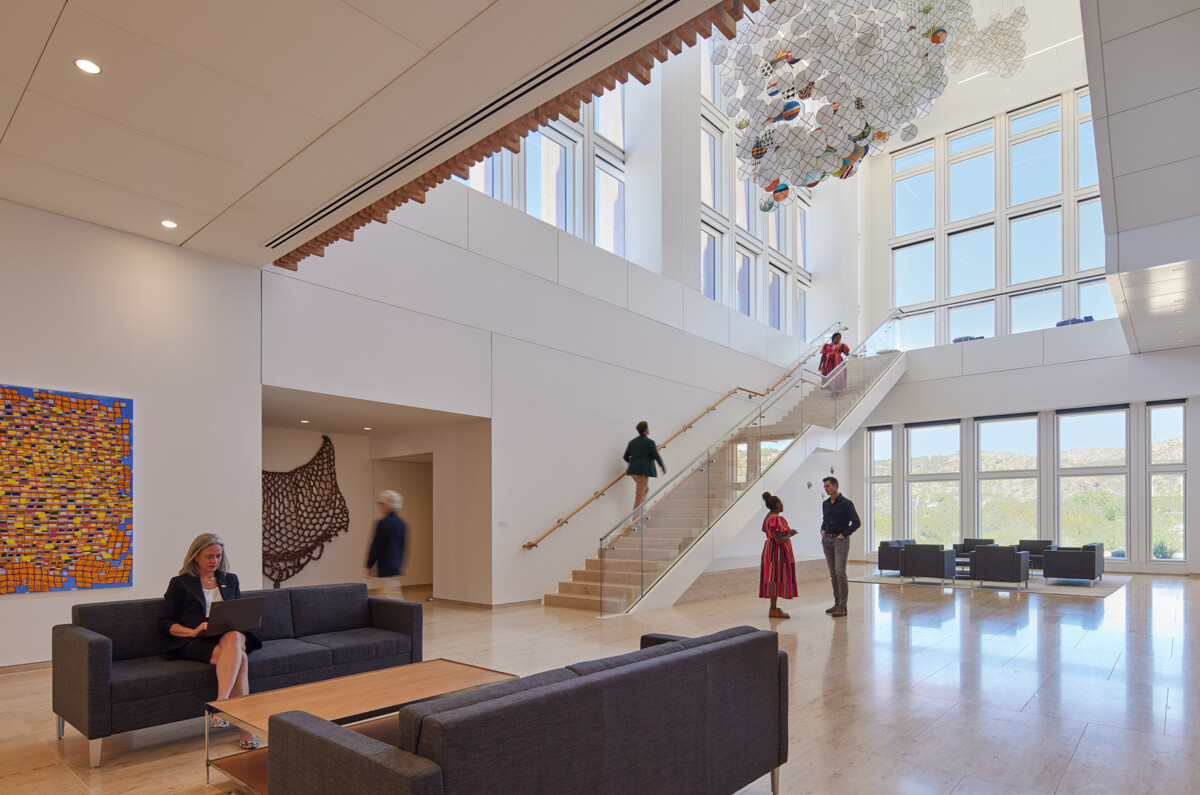
Press
- New U.S. Embassy Windhoek, Namibia, Wins Best Government Building in Engineering News Record’s Global Best Projects Competition
- The Department of State Celebrates the Ribbon Cutting of the New U.S. Embassy in Windhoek, Namibia
- The Department of State Breaks Ground on the New U.S. Embassy in Windhoek, Namibia
