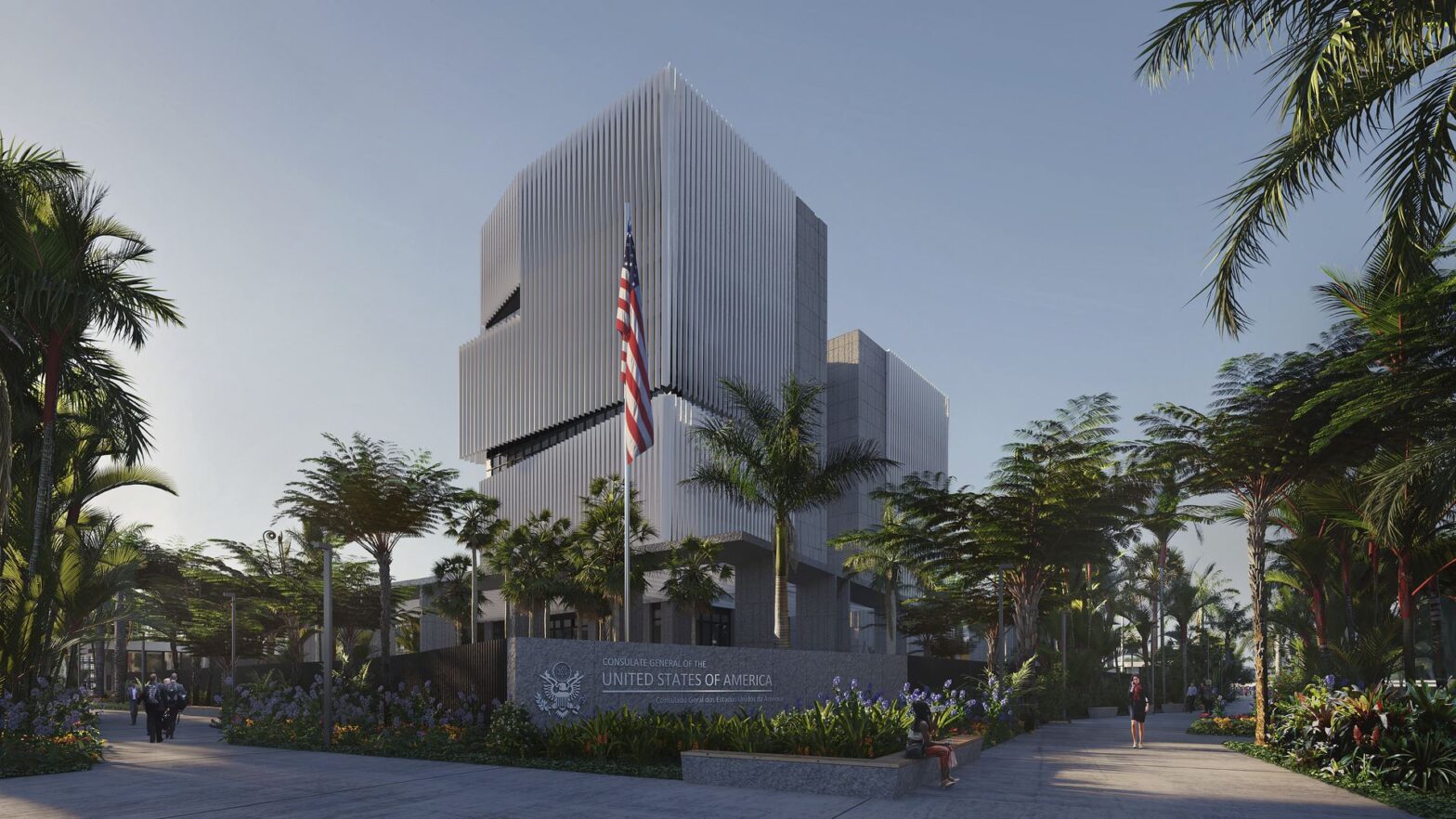The relationship between Brazil and the United States dates back more than two centuries. In 1815, the United States established its first consulate in Brazil, and in 1824, it was one of the first nations to recognize Brazil’s independence from Portugal. The construction of a new U.S. Consulate General in Rio de Janeiro builds on this strong foundation and is rooted in a shared commitment to promoting diplomacy and economic prosperity. Located on a 3.7-acre parcel in Cidade Nova, the new campus will embody the Bureau of Overseas Buildings Operations’ (OBO) goals for safe, secure, functional, and efficient architecture and ensure a robust platform for U.S. diplomacy abroad to make the United States safer, stronger, and more prosperous.
Richärd Kennedy Architects of Phoenix, Arizona, is the design architect and Caddell Construction Co., LLC of Montgomery, Alabama, is the construction contractor. The new U.S. Consulate General is scheduled for completion in 2026.

Design & Construction
The design of the new consulate general celebrates Rio de Janeiro’s material palette and is heavily influenced by the city’s singular location in the rainforest surrounded by mountains and the ocean. Tropical gardens and formal water features form the campus entrance and provide a welcoming experience for staff and visitors. Consular spaces incorporate the same palette of local materials, creating continuity across the complex and reinforcing OBO’s commitment to honoring the unique local context. The landscape design utilizes local plant species and draws heavily from the region’s Atlantic Forest biome. A contemporary brise-soleil overlays the building façade, minimizing heat gain and reducing glare in the workspaces and public spaces—ensuring a comfortable experience for those in the building.

Natural Hazards Adaption and Utility Optimization
The new campus will employ advanced energy-efficiency strategies and systems that significantly reduce energy demand, including photovoltaic canopies, passive chilled beam systems, and low-flow plumbing fixtures. Perforated aluminum fins surround the façade and reduce the load on the building’s cooling systems by limiting solar heat gain. Stormwater will be captured, treated on-site, and used for landscape irrigation, water features, and cooling towers—eliminating all outdoor water demand.

Arts & Cultural Heritage
The permanent art collection, curated by OBO’s Office of Art in Embassies, will include art in a variety of media, including painting, photography, textile, and sculpture by both U.S. and Brazilian artists. One work that exemplifies this dialogue will be “Hybrid Forest,” a ten-foot-tall and 65-foot-long glass and ceramic mosaic mural by internationally celebrated artist Vik Muniz, which will be installed on the city-facing side of the west perimeter wall, serving as a community amenity. Muniz’s imagined landscape alludes to the diplomatic relationship between Brazil and the United States.
