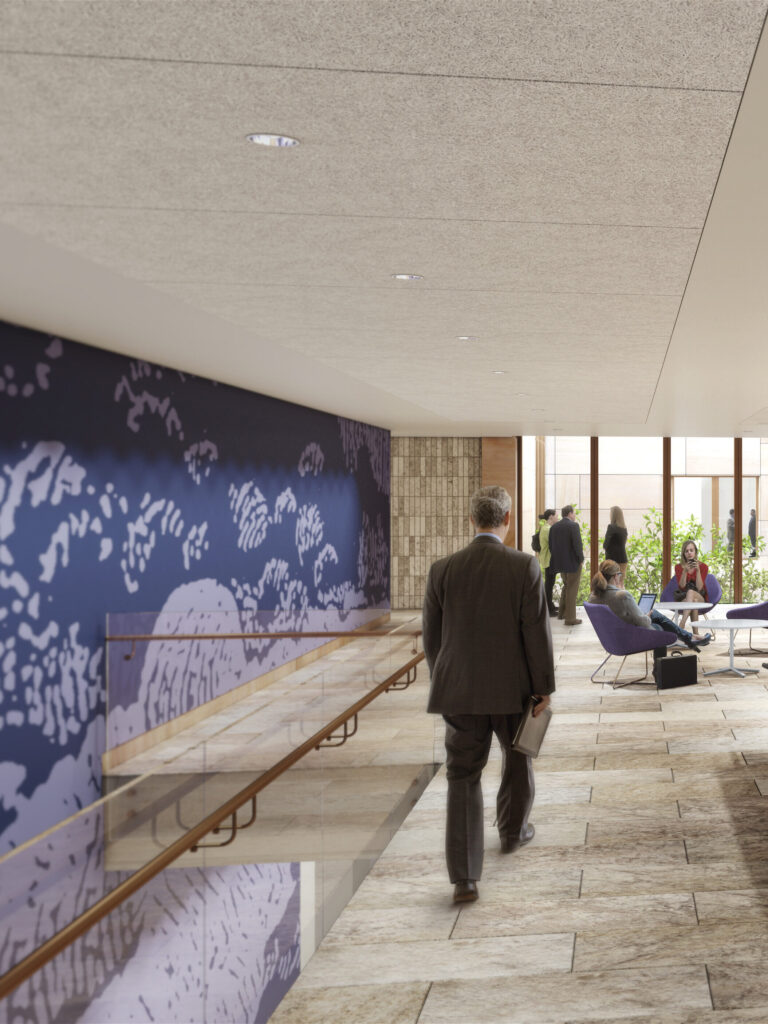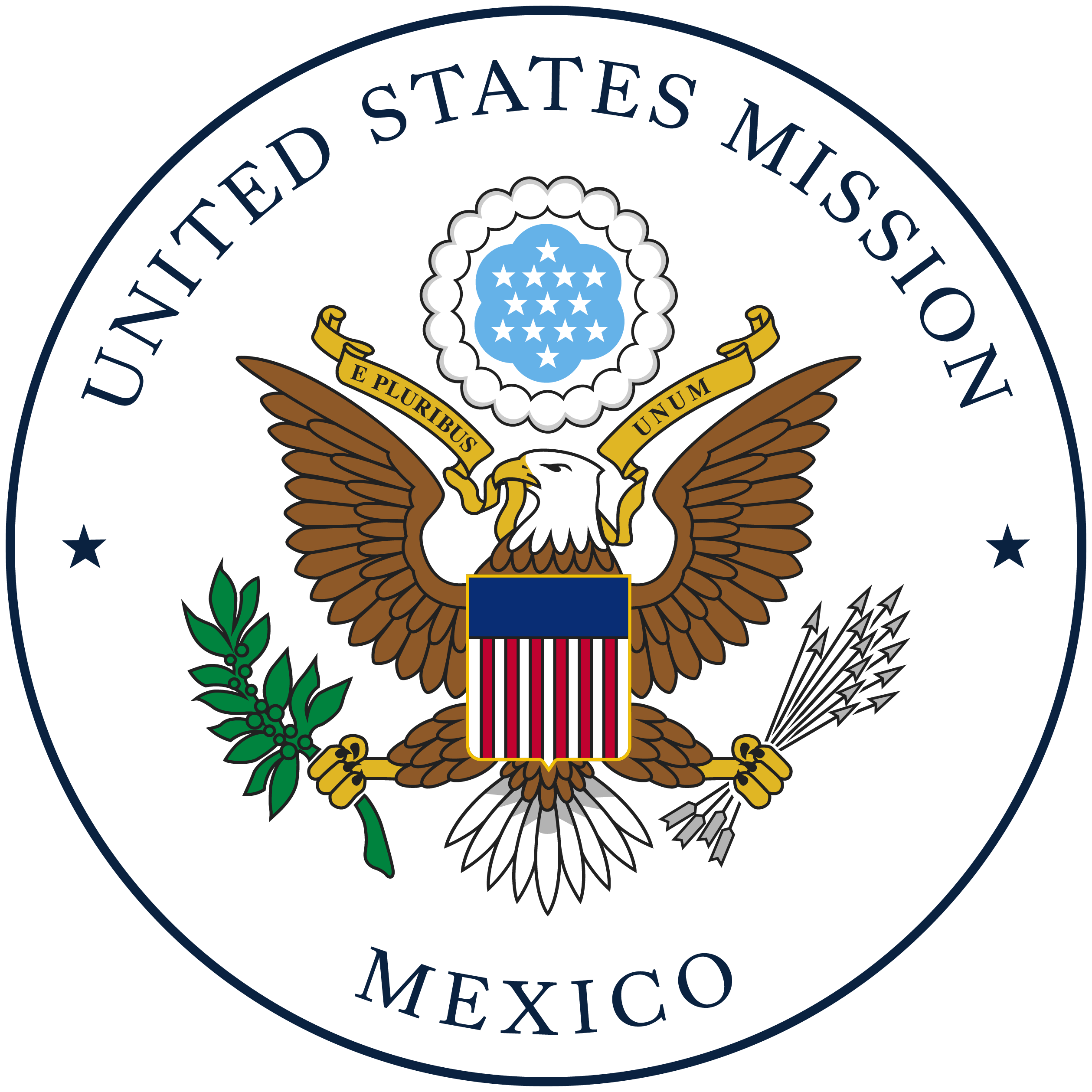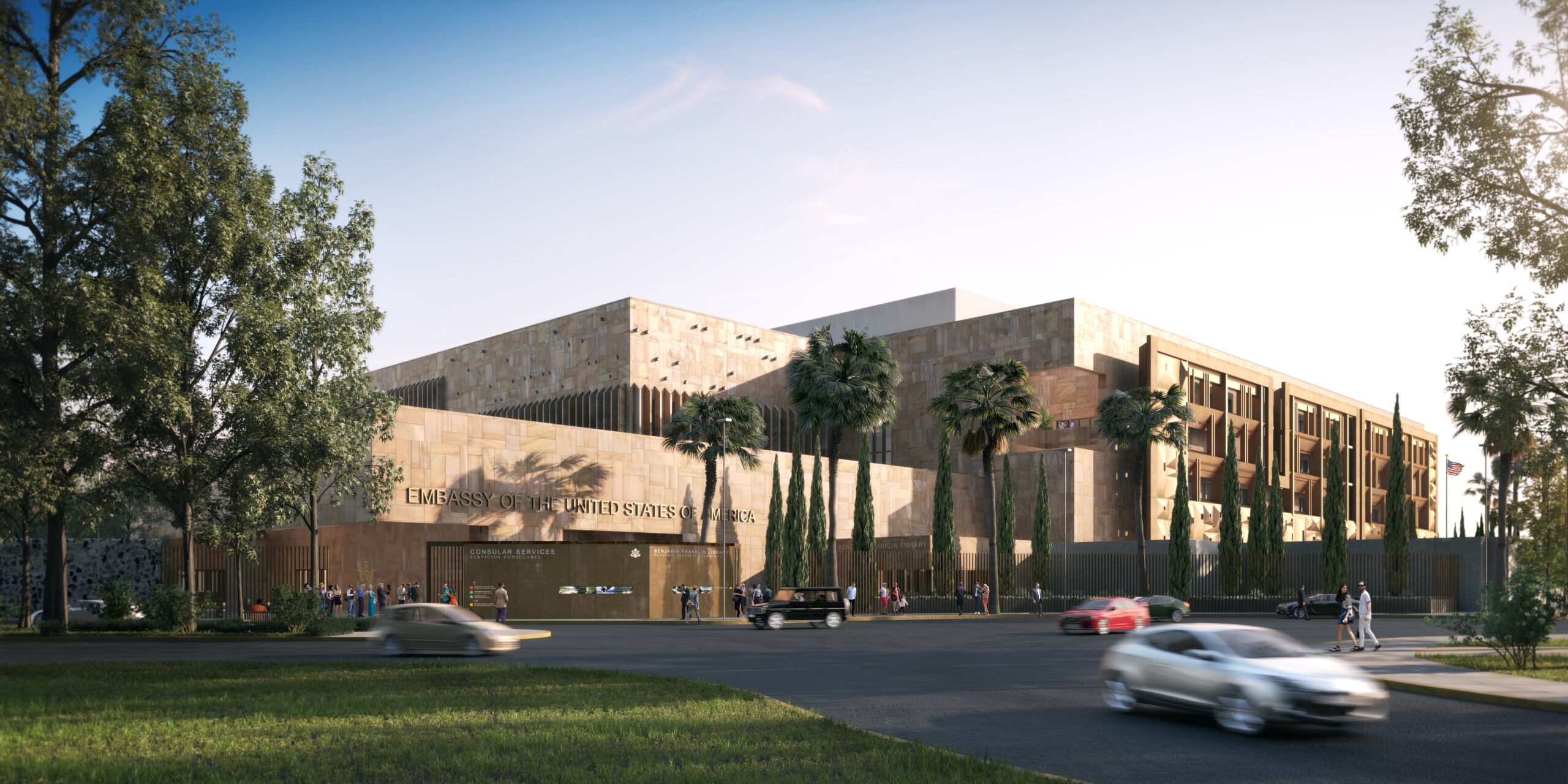
Project Overview
Tod Williams Billie Tsien Architects / Davis Brody Bond Architects
Architect
Caddell Construction
General Contractor
8.5 acres
Site Size
$943 million
Project Budget
$310 million
Estimated Local Investment
As the political and economic capital of Mexico, Mexico City served as a crucial hub for diplomatic engagement between the two nations.
Among the Mission Mexico new facilities, the new U.S. Embassy Mexico City stands as a secure and efficient facility, ensuring a strong U.S. presence in Mexico and reflecting the United States’ commitment to protecting U.S. interests while maintaining diplomatic engagement.
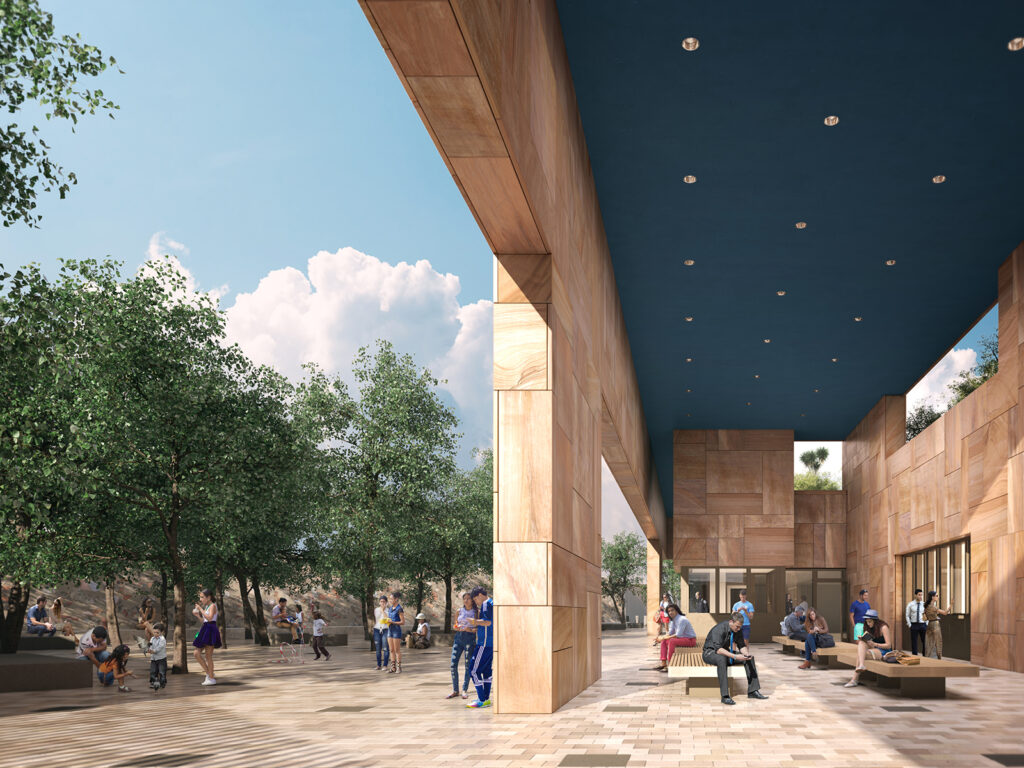
Design & Construction
Focused on site-specific solutions, the new embassy design accommodates Mission Mexico’s current and future space needs. The brownfield site —previously industrial land occupied by a Colgate-Palmolive factory — has been safely remediated for reuse.
This embassy will consolidate over 530,000 square feet of diplomatic operations, bringing together over 1,400 staff previously spread across multiple sites in the city. OBO embassies and consulates often are the first experience host country citizens and government officials have with the United States overseas and the embassy is designed to streamline the flow of visitors.
To ease traffic impact and improve security, the embassy features discrete entrances for various functions.
To the north, one entrance accommodates the large number of consular visitors and another welcomes visitors to the Benjamin Franklin Center.
The building’s seven floors include two below-grade levels that balance its size without sacrificing usable space.
By incorporating the Benjamin Franklin Center on-site, the embassy has a flexible programming space to conduct a broad range of public engagement activities that promote U.S. political and economic goals.
An estimated total work force of 2,500 U.S., Mexican and third-country nationals were engaged in the construction of the new embassy.
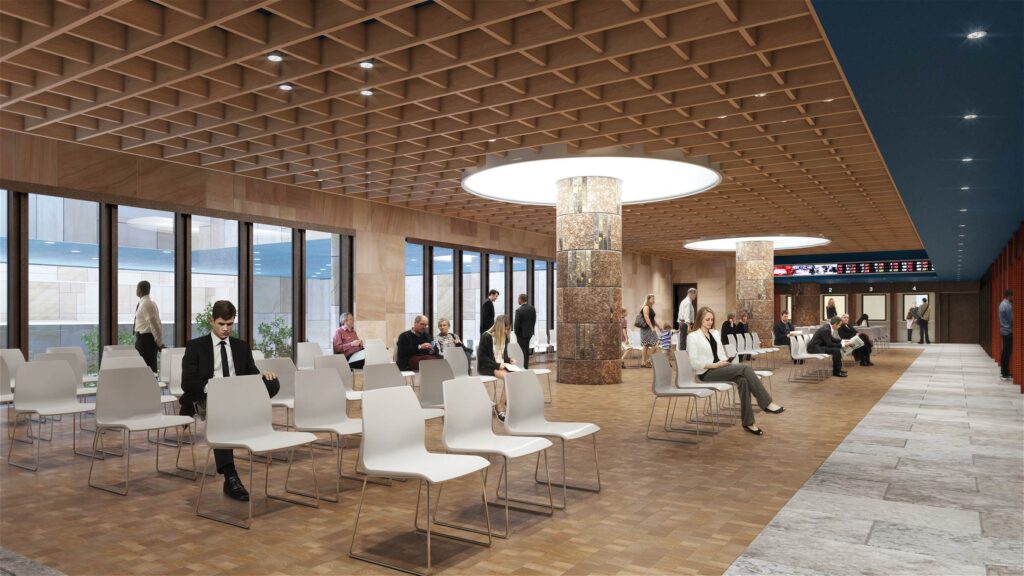
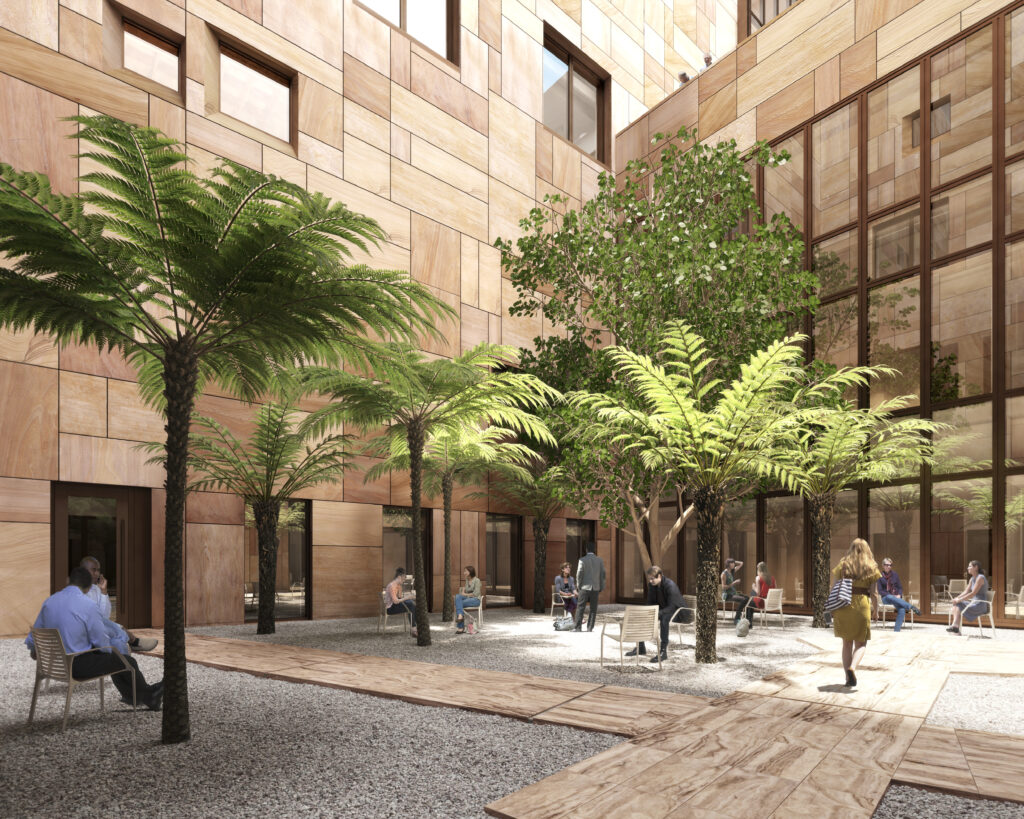
Building Optimization
This project reduces risk and cost associated with security and maintenance while enhancing resilience to natural hazards.
A strong emphasis was placed on reducing water costs and maximizing efficiency. The facility captures and stores rainwater on-site, reducing reliance on the city’s freshwater supply. At the same time, it taps into the municipal reclaimed water system to supplement non-potable uses like cooling, irrigation, and sanitary systems. Large, underground storage tanks ensure a reliable water supply year-round, regardless of season.
The landscape features only hardy, low-maintenance plants, eliminating wasteful irrigation and reducing long-term maintenance expenses. Solar panels will produce over ten percent of power needs.
Art
The permanent art collection curated by OBO’s Office of Art in Embassies includes art in a variety of media, including painting, photography, ceramics, textile and sculpture.
The Foundation for Art and Preservation in Embassies (FAPE) donated a number of artworks, including Roy Lichtenstein’s Greene Street Mural.
