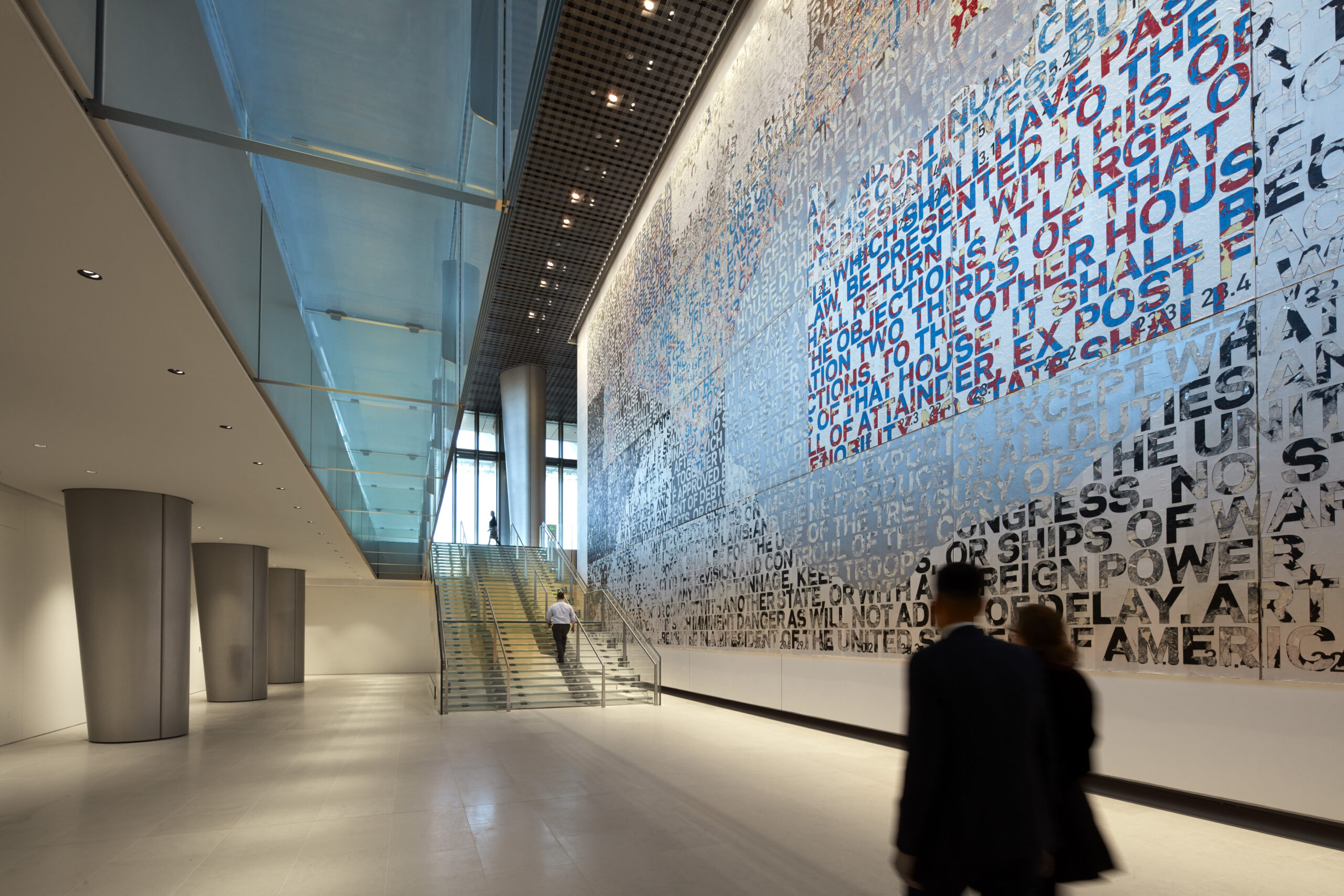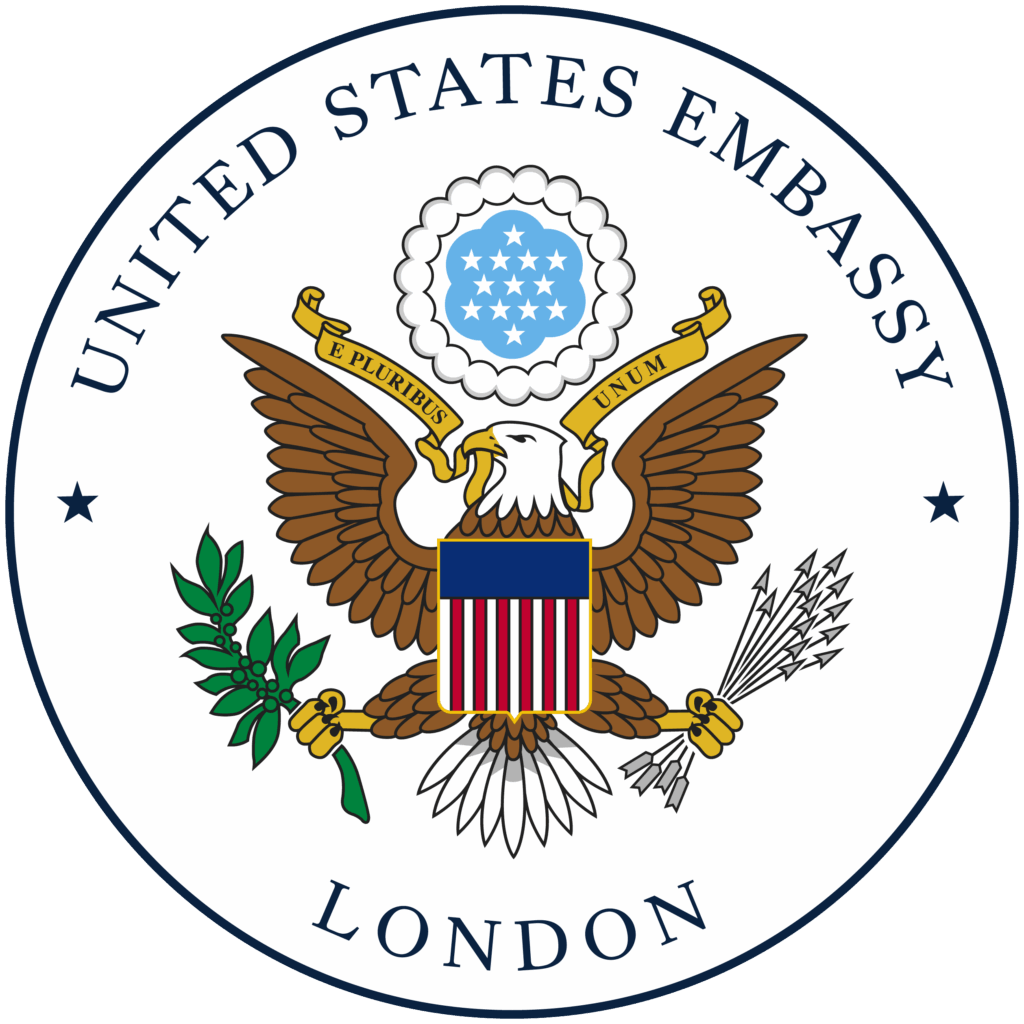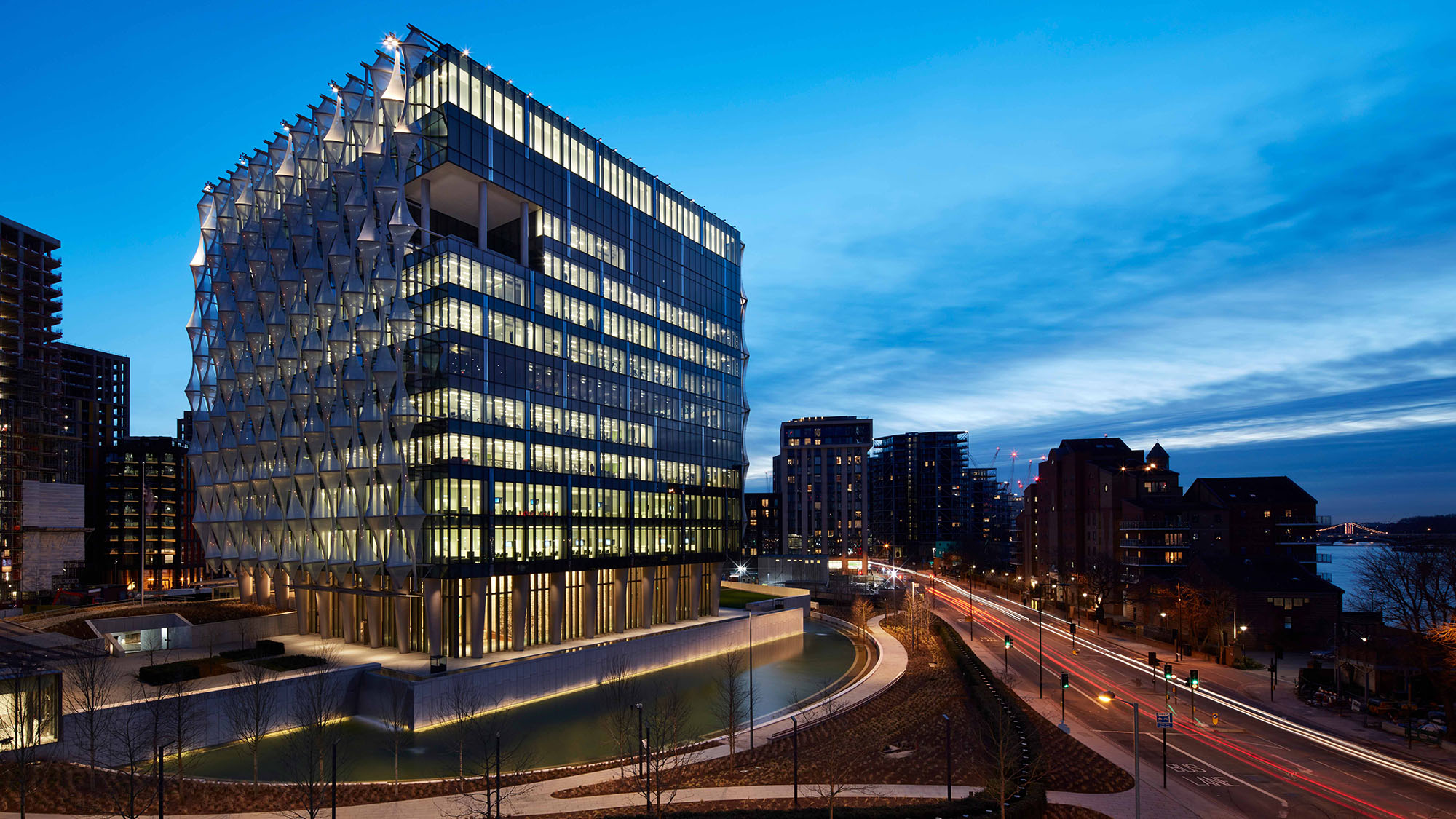
The U.S. Department of State’s envisioned a new embassy in London that would serve as the centerpiece of one of America’s longest-standing and most valued relationships. It also aspired to set a new paradigm in embassy design by representing the ideals of the American government-giving priority to transparency, openness, and equality, and drawing on the best of American architecture, engineering, technology, art, and culture.
The design for the new embassy represents a holistic fusion of urbanism, building, and landscape. It is both evocative and performative, helping to define a new environment for diplomacy while mapping a passage toward a diplomacy for the environment.
Project Overview
KieranTimberlake
Architect of Record
BL Harbert International
General Contractor
$1 billion
Project Budget
2017
Completed
The new U.S. embassy creates a strong sense of welcome while also meeting specific functional requirements for security, diplomatic work, and environmental sustainability.
The Nine Elms district, a South Bank industrial zone under intense redevelopment, was a unique setting for the new embassy. With an estimated 1,000 daily visitors and 800 staff, the embassy established a strong framework for the urbanization of Nine Elms. A civic plaza and park contribute to this revitalization by connecting the Thames Embankment and Nine Elms Lane to a new pedestrian greenway that extends from Vauxhall Station to Battersea.
The embassy is situated at the center of this burgeoning area of London, surrounded by a public park featuring a pond, walkways, seating areas, and landscaped edges. Curving walkways extend into the interior of the building, with gardens on each floor that continue the spiraling movement upward. The internal gardens evoke American landscapes, enhancing circulation by providing alternative paths through the building and informal meeting and gathering spaces.
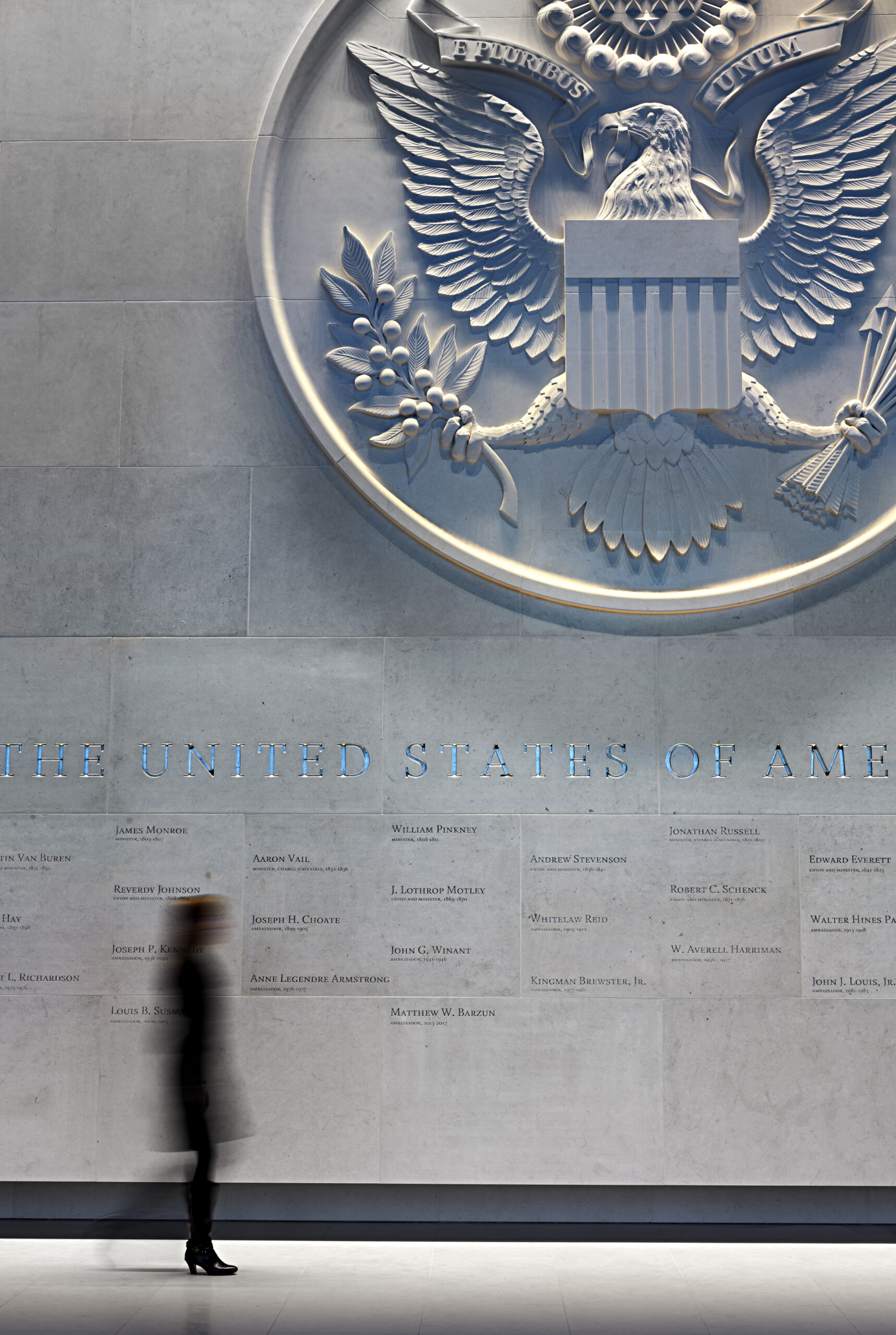
Design & Construction
The embassy building takes the form of a translucent crystalline cube, embodying democratic values of transparency, openness, and equality. Its distinctive façade allows abundant natural light to flood the interior while showcasing dramatic views of the surrounding site. This innovative design reinforces both the symbolic and functional goals of the project.
Movement within the embassy is organized through three primary circulation routes. Visitors seeking passports and visas enter through the consular entry, staff and official visitors use the main entry, and deliveries and maintenance pass through the service entry. All paths begin at a welcoming entrance pavilion, reinforcing clarity and order in the building’s design.
Public spaces within the embassy are thoughtfully arranged. The ground floor consular lobby connects to waiting areas on the first and second levels, each overlooking the pond and the River Thames. Meanwhile, the main lobby on the ground floor opens onto a north-facing gallery, a grand stair, and a flexible event hall, offering a balance of functionality and representational grandeur.
The workspaces were designed with adaptability in mind, supporting collaboration while allowing flexibility to accommodate evolving needs. Shared offices and work areas line the building’s perimeter, ensuring that staff benefit from daylight and expansive outward views. This layout fosters a productive and engaging work environment.
A series of interior gardens spirals upward through the building, echoing the landscaped exterior. These gardens are paired with open stairways that provide graceful alternatives to elevators, while also serving as informal gathering areas near conference rooms and meeting spaces.
Each interior garden is themed to reflect a different region of the United States, from the Canyonlands to the Gulf Coast, the Midwest, the Potomac River Valley, the Pacific Forest, and the Mid-Atlantic. Beyond symbolizing the diversity of America’s landscapes, the plantings were selected for their ability to thrive within their specific orientations, blending cultural symbolism with practical resilience.
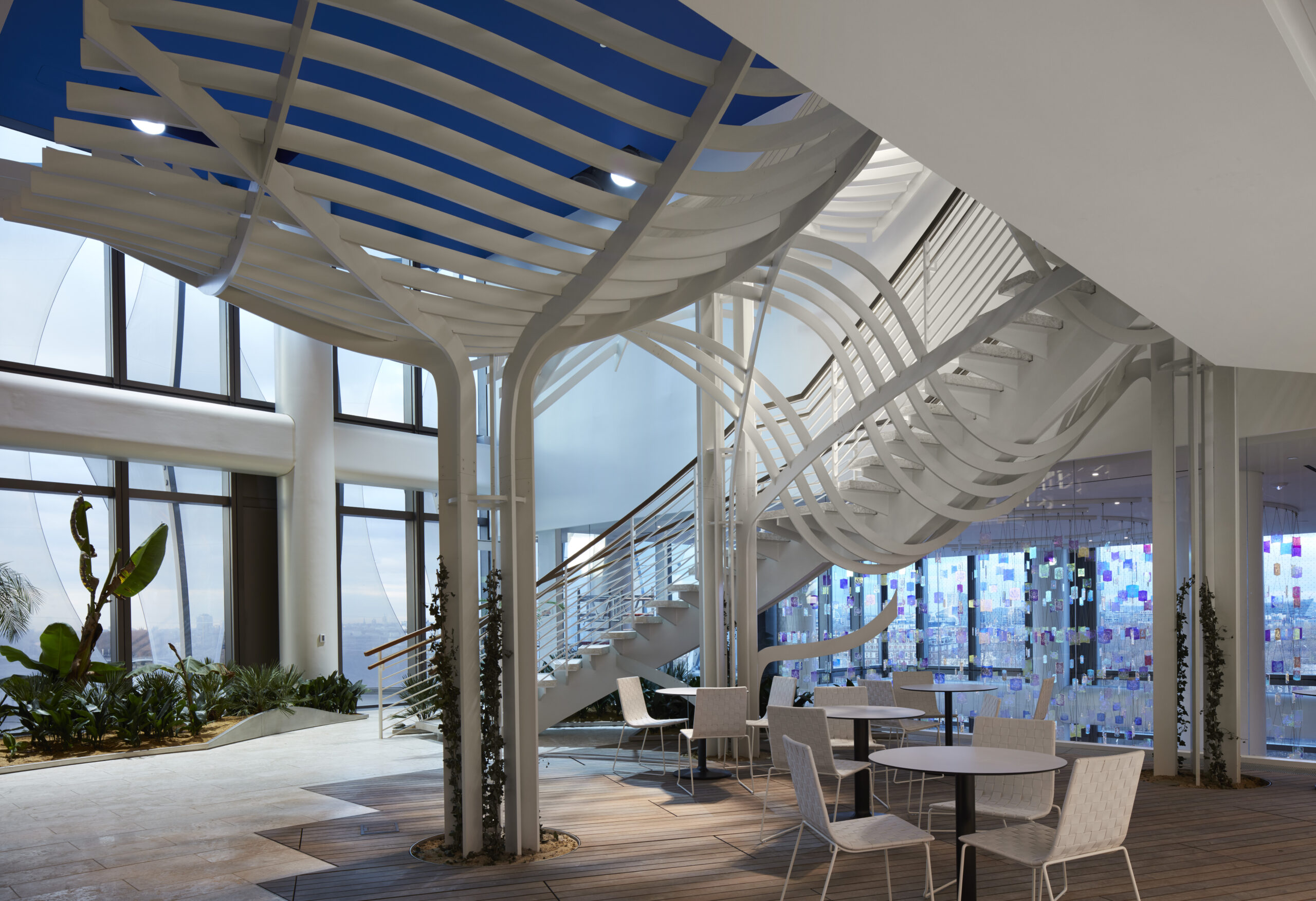
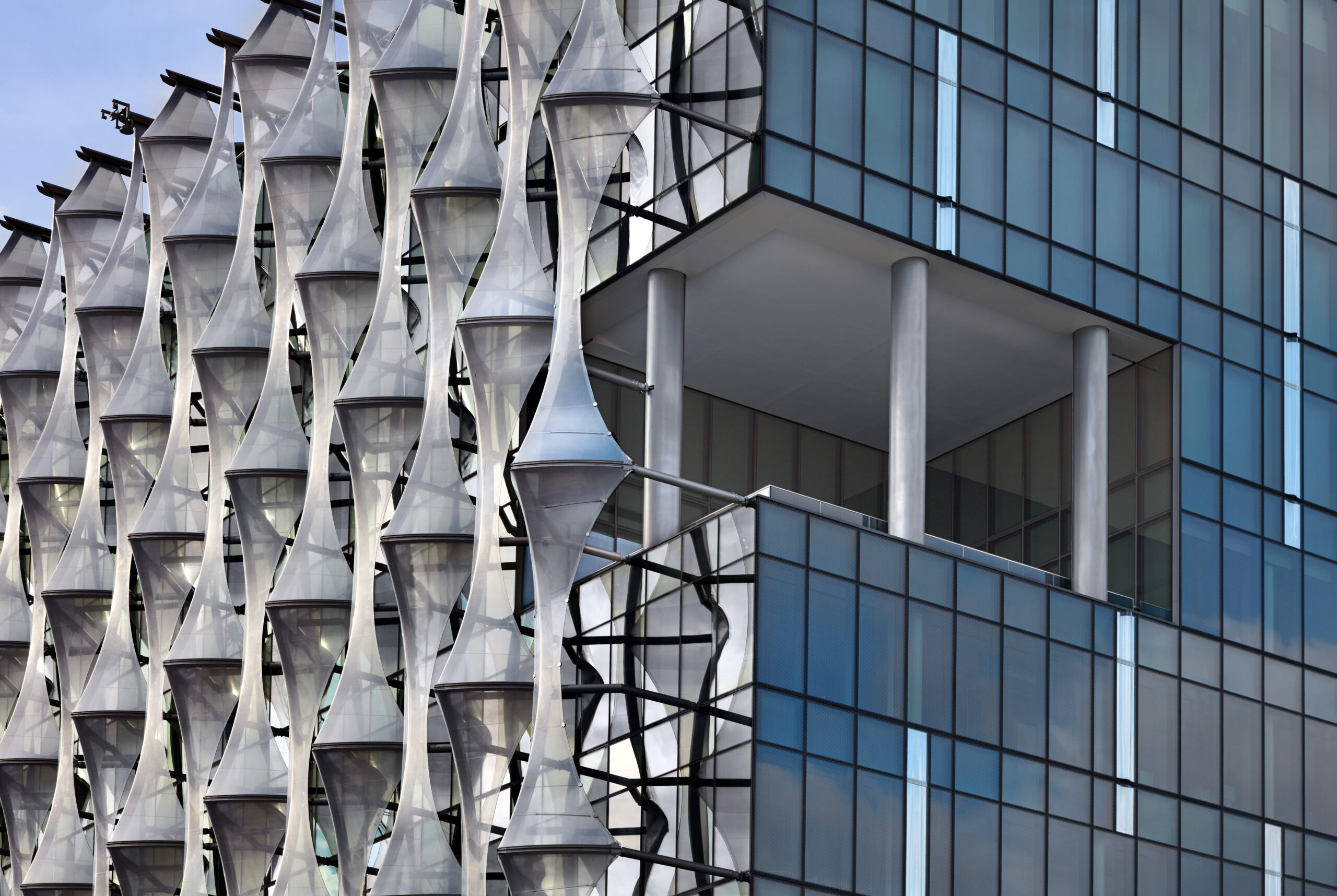
Building Performance
The new embassy, with the project designed to set a benchmark for environmental leadership. The goal is to surpass conventional building practices and exceed the U.S. Department of State’s ambitious targets of achieving LEED Gold and BREEAM Excellent certifications. In fact, the Embassy is on track to reach even higher ratings of LEED Platinum and BREEAM Outstanding, pending final construction review.
A wide range of environmental initiatives support these achievements, including the redevelopment of a brownfield site, the creation of natural habitats, the use of healthy and responsibly sourced materials, and the installation of energy-efficient systems. Together, these measures reflect a comprehensive approach to sustainability that integrates both the building and its surrounding environment.
Energy conservation is central to the embassy’s design. Strategies include daylight-responsive lighting and shading systems, passive and active chilled beams, efficient mechanical operations, and Combined Heat and Power (CHP) generation. By implementing these measures, the building reduces its overall energy consumption while maintaining occupant comfort and operational efficiency.
The embassy also relies on renewable resources to meet its energy needs. Solar energy is harvested through photovoltaic cells, while geothermal energy is captured with ground source heat pumps that use the earth’s stable temperature to provide heating and cooling. These renewable systems significantly reduce reliance on non-renewable energy sources.
Water management is another critical component of the sustainable design. At the heart of this system is the embassy pond, which captures and retains all rainwater on-site, preventing runoff and protecting local waterways from pollution. The pond also supports irrigation of the surrounding landscape, while treated rainwater is reused in toilets, mechanical systems, and the building’s interior gardens. This integrated approach minimizes waste and enhances resource efficiency.
Arts & Cultural Heritage
The U.S. Department of State’s Office of Art in Embassies (AIE) highlights contemporary artists whose works explore cultural similarities and differences around shared themes. These collections not only enliven U.S. diplomatic facilities but also create environments that encourage dialogue and cultural exchange. Among the notable artists featured in the new embassy building are Rachel Whiteread, Jenny Holzer, Mark Bradford, Sean Scully, and Ryan and Hays Holladay.
In 2013, AIE commissioned Rachel Whiteread to create a monumental piece for the embassy’s lobby. Her work, U.S. Embassy (Flat pack house) (2013–2015), reimagines the archetypal 1950s American suburban home. By casting the interior of the house in light grey concrete, Whiteread highlights subtle details and textures, turning a familiar domestic symbol into a monumental statement within the embassy.
A year later, AIE launched a collaborative project with renowned American artist Jenny Holzer. The initiative began with a call for submissions of short texts to be permanently inscribed on the embassy grounds. Students and residents from both the U.S. and U.K. responded with thousands of entries reflecting themes of American-British relations and statecraft. A curatorial committee selected three final quotations—from H.M. Queen Elizabeth II, Ralph Waldo Emerson, and Robert F. Kennedy—which are engraved in Cornish granite along the Pond Wall, embedding words of shared history and values into the embassy’s landscape.
