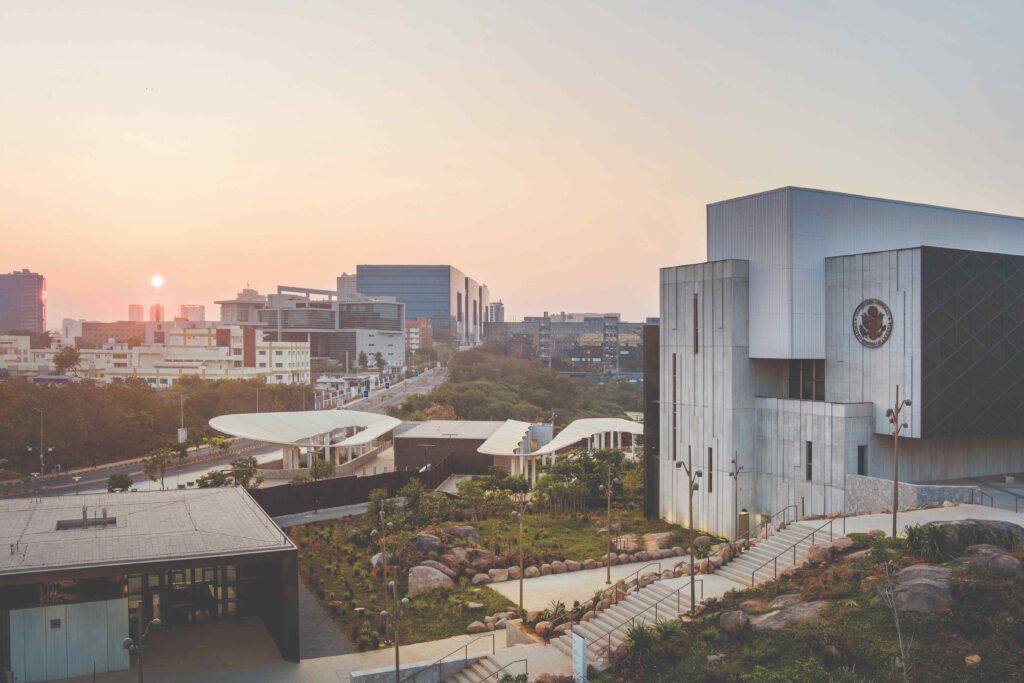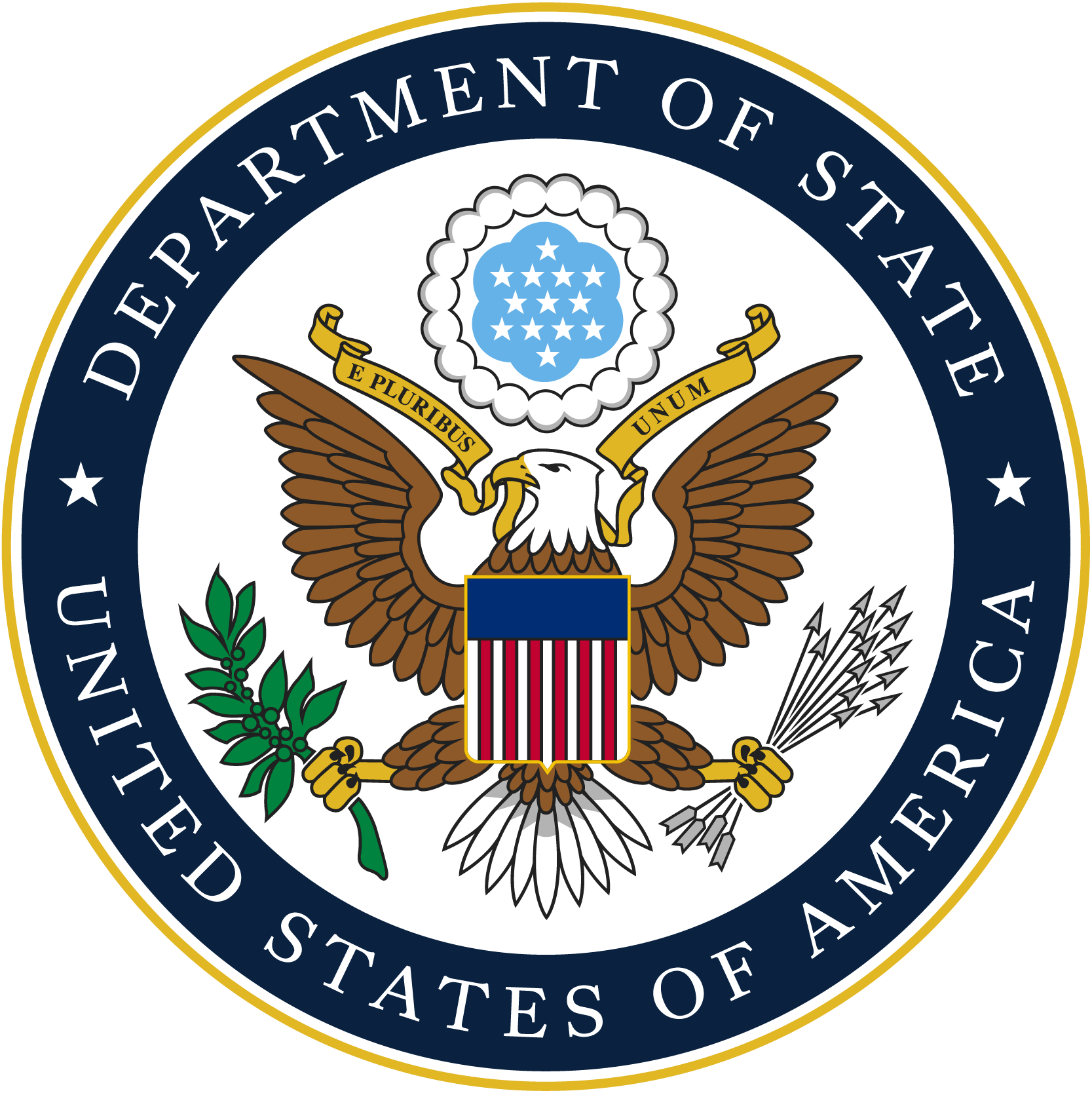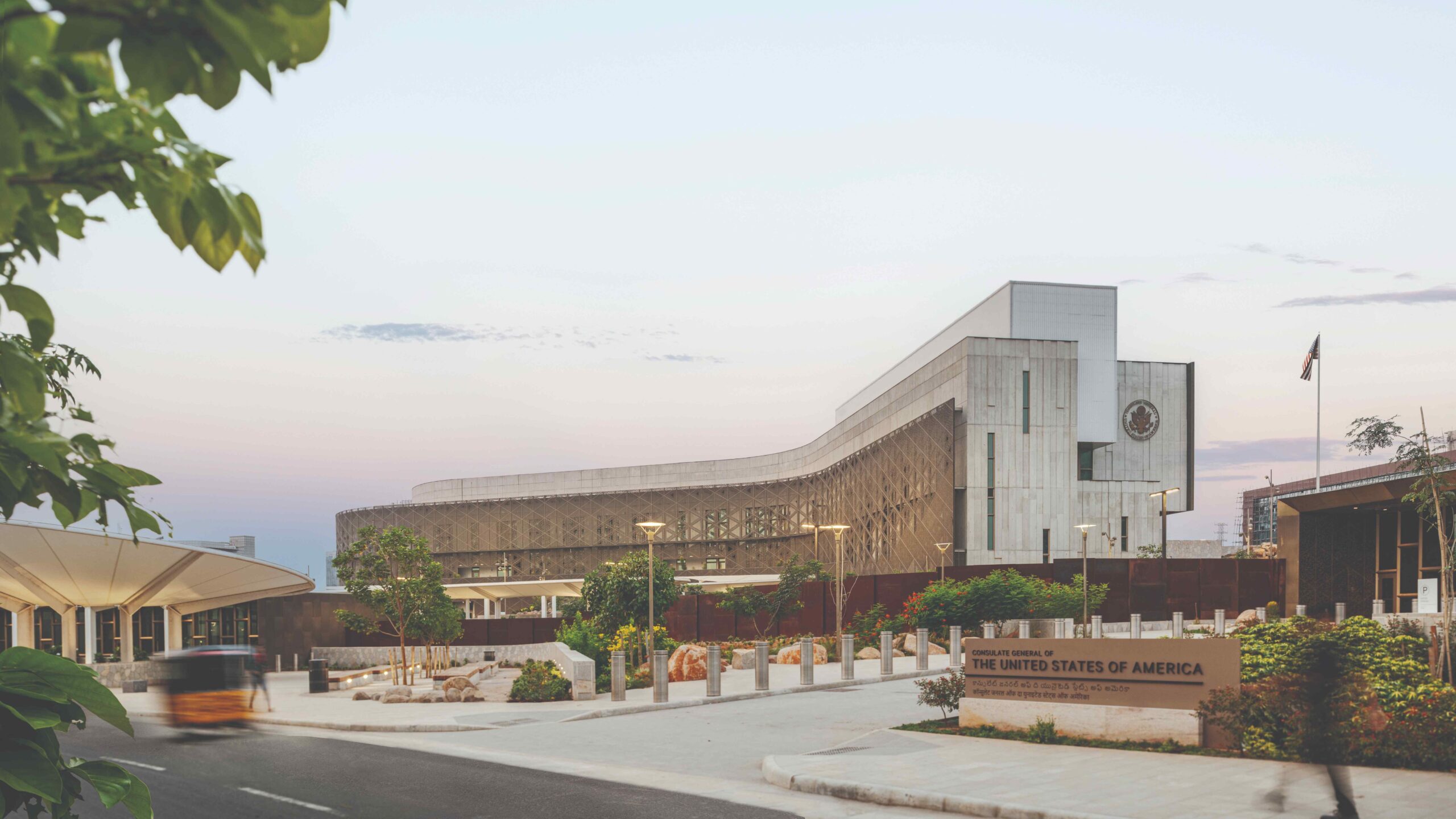
The new U.S. consulate general in Hyderabad addresses the functional, security, and good stewardship responsibilities of modern diplomacy and is a welcoming presence for both Indian and U.S. visitors alike. The new compound supports diplomatic and consular activities for the public. The scope of the project provides room for the Mission to grow, ensuring a supportive presence in the region that will make the United States stronger, safer, and more efficient.
A New Chapter in a Lasting Friendship
History of the U.S. Consulate General Hyderabad
In 1792, President George Washington appointed Benjamin Joy, a businessman from Massachusetts, as the first American Consul to India. Although India’s British colonial rulers did not recognize his commission, he was allowed to stay in Kolkata (then known as Calcutta) to oversee commercial interests for the United States in the region.
From these early years of cooperation, the U.S. diplomatic presence in India has grown and been shaped by shared goals and strategic partnership. India has emerged as a high-tech hub with a young, educated workforce influencing industry locally and abroad.
In 2008, in response to the increasing numbers of student and visa applicants in the tech sector, the United States established a new consulate general in Hyderabad. This marked the first new U.S. diplomatic office to open in India since the country’s Independence from Great Britain in 1947. Fast forward to the present, the completion of a new consulate building designed by Richärd | Kennedy Architects is evidence of the continued commitment to strengthening connections between our two countries and serves as a platform to promote U.S. foreign policy goals.
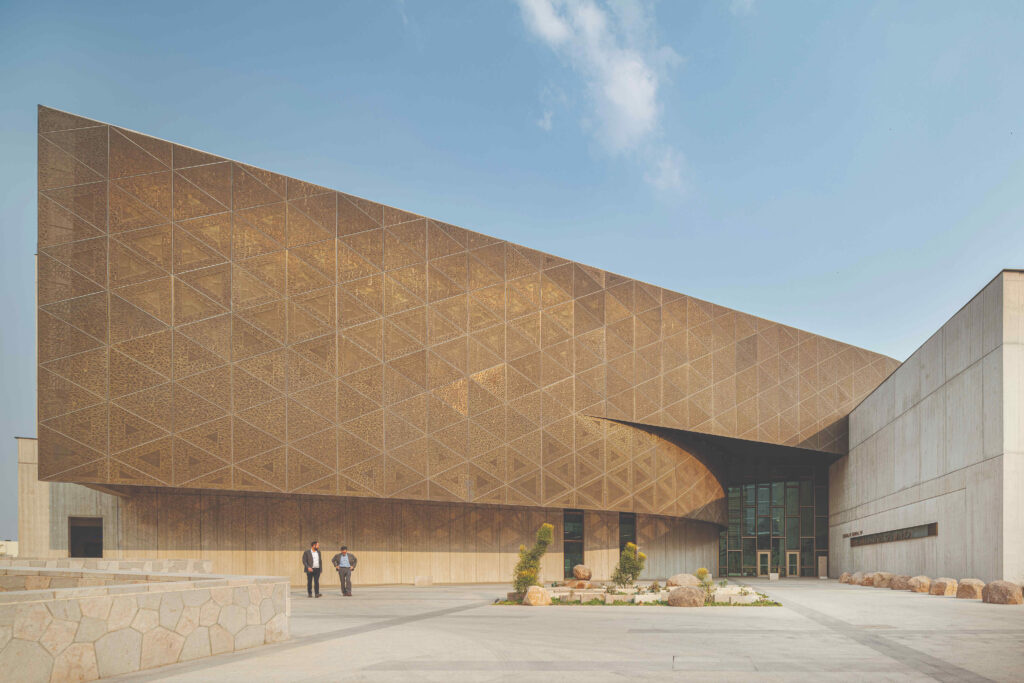
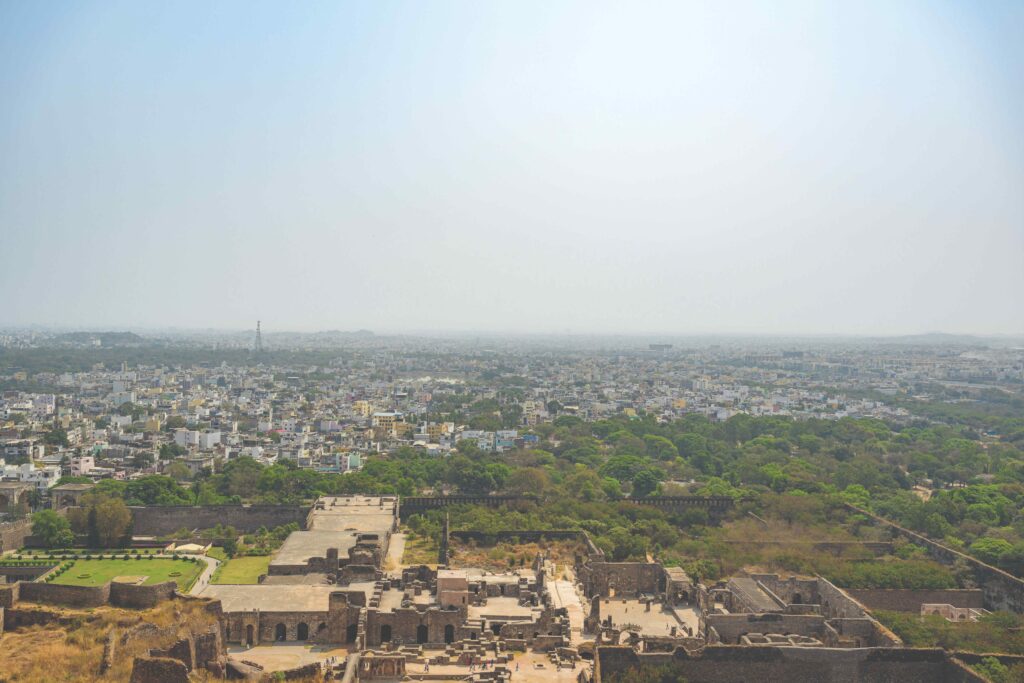
A Confluence of Cultures
Historical Roots and Architectural Influence
The land on which the new consulate general sits is part of the Deccan Plateau, known for its rocky, volcanic topography and massive granite boulder outcroppings. While the site has been inhabited since the Stone Age, the city of Hyderabad was officially established in 1591 by the Qutb Shahi dynasty, seeking expansion beyond the confines of the Golconda Fort. During that time, the fort, which was built from mud walls half a millennium earlier, was expanded to the stone citadel that still stands on the western outskirts of the city. In the following centuries, the city was ruled by the Mughals and the Asaf Jahis, until India’s independence in 1947.
Today, the Golconda Fort is one of the most recognizable landmarks in the region. Its stone structures and step wells were a response to the rocky geology and harsh surroundings of the Deccan Plateau. These traditional building methods and typologies have influenced the design of many buildings in the centuries since—including the new consulate general.
Supporting Technological Innovation
Location
The United States Government secured a spot at the heart of what has become one of the fastest-developing technology sectors in the world: a new neighborhood known as the Hyderabad Information Technology and Engineering Consultancy (HITEC) in western Hyderabad. When the consulate project began in 2011, the project site was surrounded by vacant land and underdeveloped infrastructure. Since the initiation of the consulate project, adjacent development has flourished and the new U.S. consulate general is now surrounded by the Hyderabad headquarters for many U.S. tech and financial companies and is well situated to support U.S. business interests in the region.
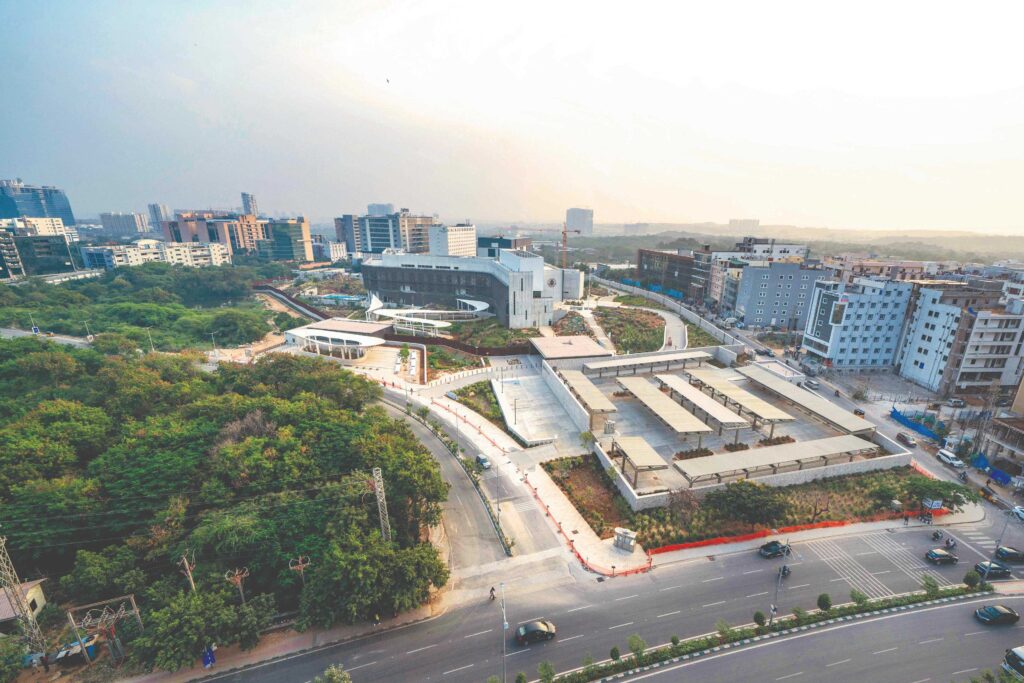





Designing for Local Context
Regional Influences
The design of the new U.S. consulate general in Hyderabad was influenced by Indian typologies, local construction methods, and regional craft. Early builders saw the region’s unique geology as a resource, mining the granite for construction materials and often building on and around the Deccan boulders. Exemplars of this approach are seen in local architectural and cultural landmarks, most significantly the Golconda Fort (left), whose buttresses and ramparts are integrated into the very stone on which they are built. Formal gardens and boulder outcroppings lining the ascent to the top of the citadel provided inspiration for the landscape and visitor experience for the new consulate.
Traditional screens (top right) are prevalent across India, providing a decorative and performative response to the harsh setting by reducing glare and solar heat gain while providing filtered daylight and fresh air. A modern interpretation is seen on the façade of the new consulate general, which maintains views while reinforcing privacy. Its brass material is influenced by India’s remarkable craftsmanship, globally renowned for its brass and copper products since ancient times (bottom right).
Preserving the Plateau
Conserving the Land
The unique Deccan boulders that define the landscape have undergone noticeable reduction as a result of ongoing development in the area. In response, a recent movement has emerged advocating for the preservation of the boulders. The design and construction team embraced the idea of preserving the landscape, not only by protecting the Deccan rock outcroppings onsite during the building process but also by making them central to the design.
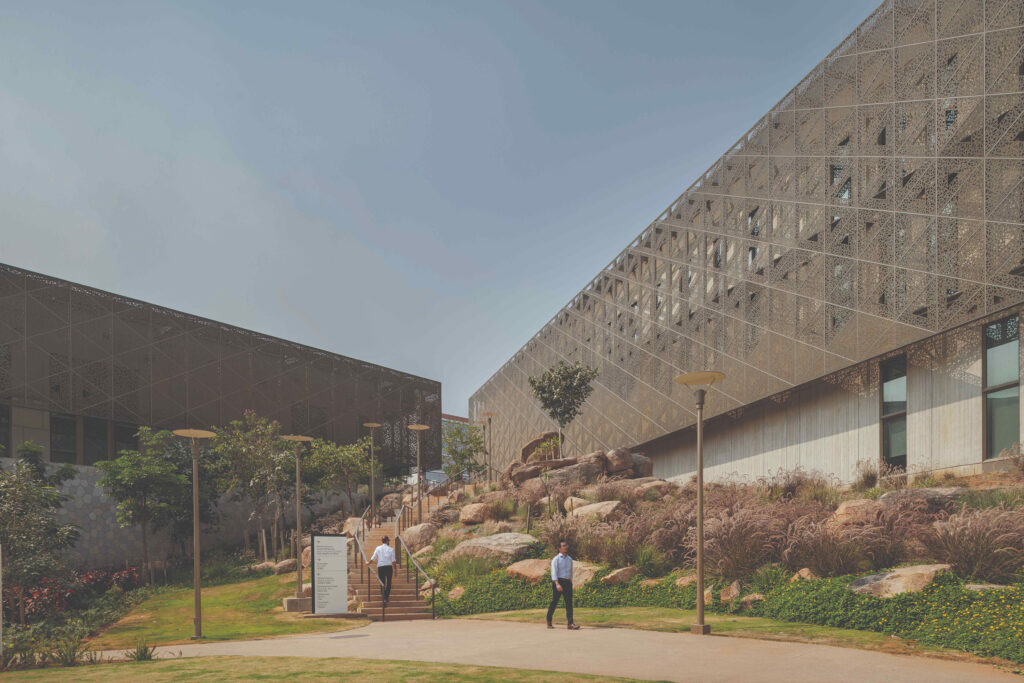
A Contextual Consulate
Vision and Goals
Spinning and weaving are ancient Indian arts and are deeply entwined with the cotton industry, which plays a major role in import-export dynamics. The consulate design artfully incorporates the concept of intertwining elements to create a cohesive whole, resulting in a curvilinear building that weaves its way through the landscape like the strands of cotton, uniting the programmatic ribbons of consular, workplace, and representational activities.
The building’s unique shape is informed by the site topography and geology, linking the main entry at the high side of the site to the service entry at the low side, bending around significant site features, and preserving outcroppings of Deccan boulders. The design draws inspiration from the historic structures, materials, and craft of the region, including brass, stone, and the use of solar screens to provide shade against the intense sun.
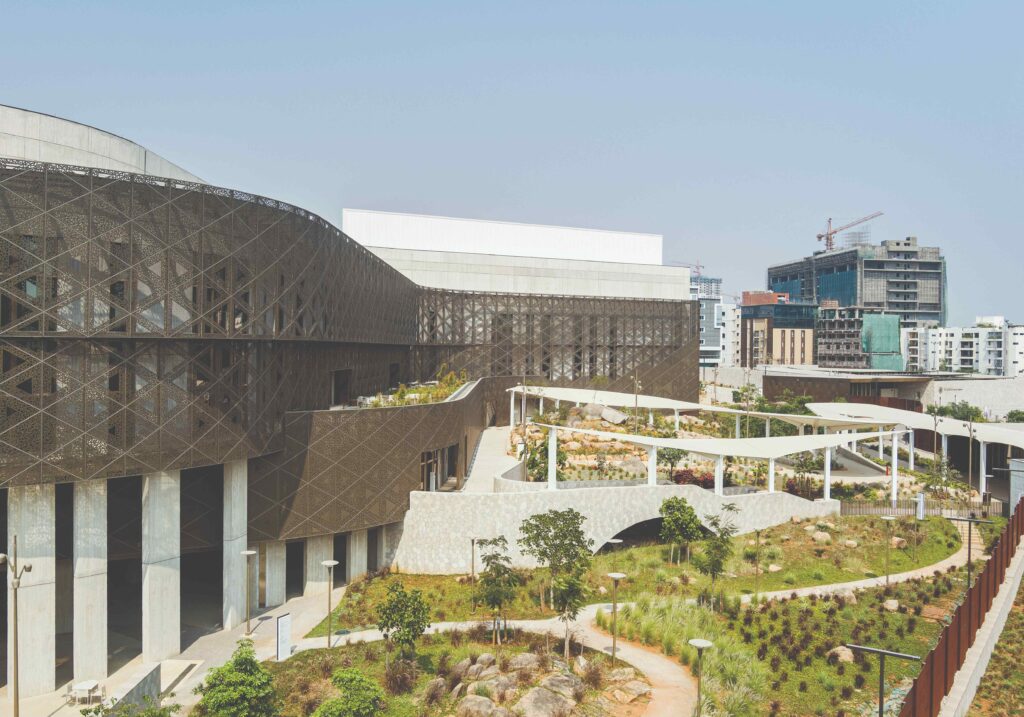
Landscape Design
The site’s rocky geology was inspirational and challenging for the landscape design team at OLIN. A sinuous network of paths was developed to connect site amenities, providing up-close access to the culturally significant stones. But just below the site’s surface sits a massive granite sheet limiting the replacement of large trees and root-intensive plantings. The team selected local plants that thrive in shallow soil, mimicking the arid landscapes of the region, and strategically placed trees where soil conditions allowed. The resulting landscape experience provides universal shaded access to terraced gardens, including lush gathering spaces for staff and visitors.
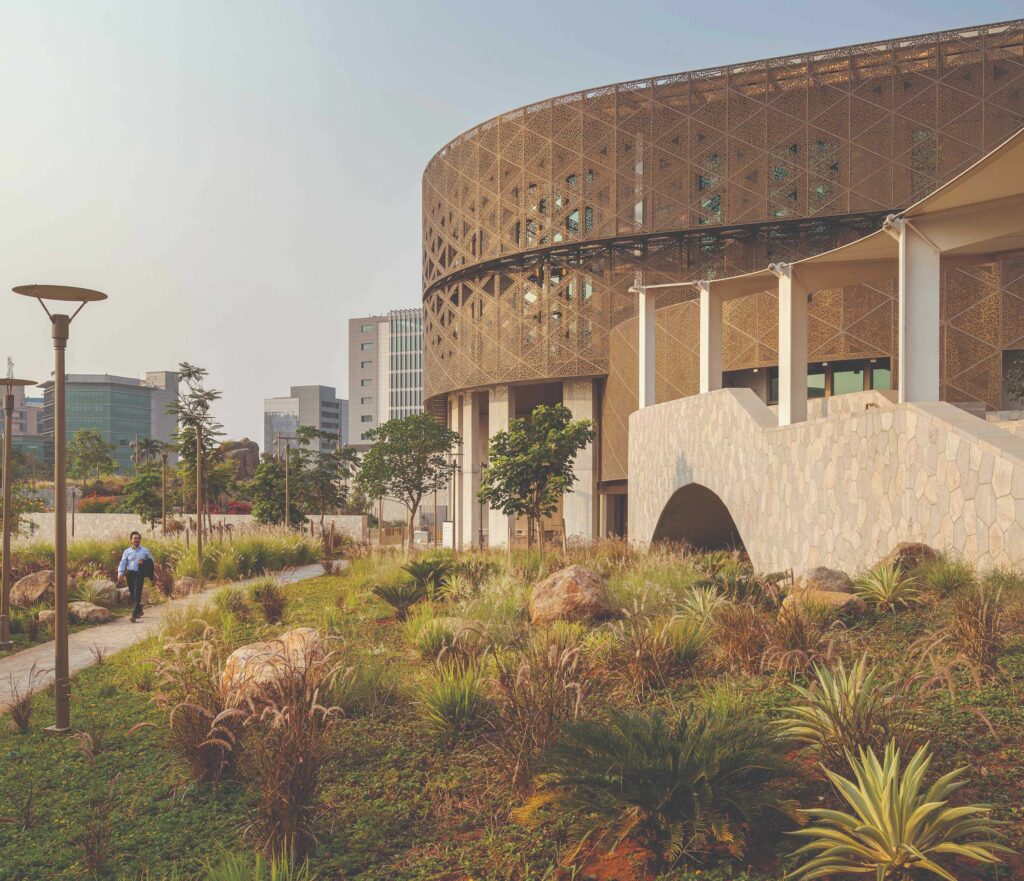
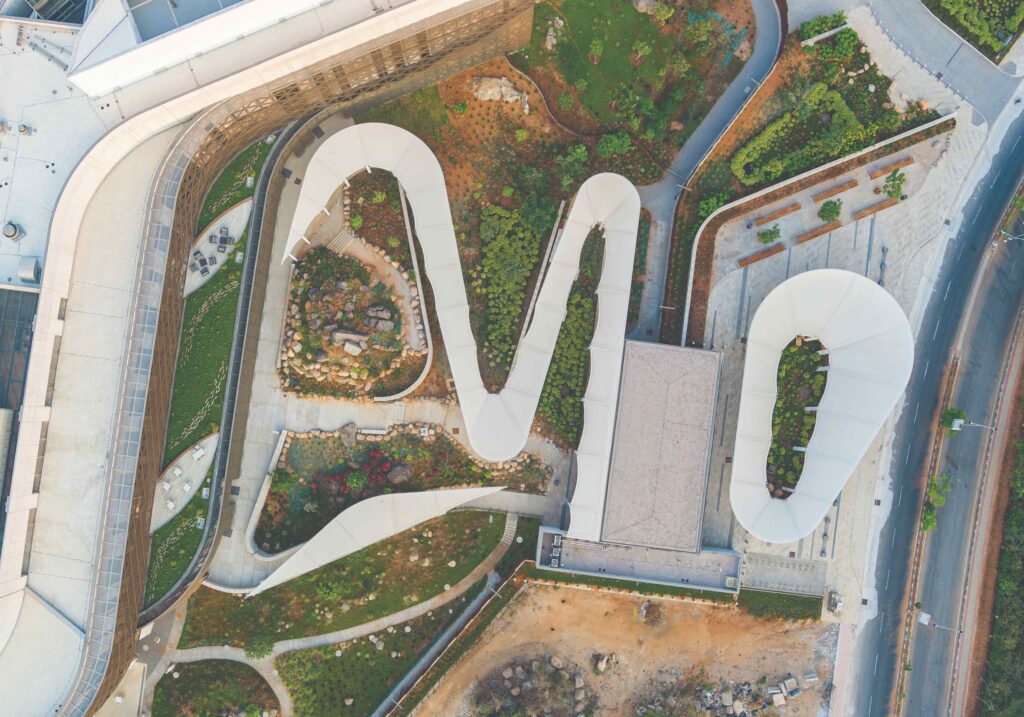
“The landscape architectural design physically and visually embraces the inherent beauty of the rugged terrain of preserved boulders. Visitors and Staff can experience moments of moving through a vibrant native landscape as well as pause and respite with contrasting garden settings”
– Susan Weiler, Landscape Architect, OLIN
NATURAL HAZARDS PREVENTION & UTILITY OPTIMIZATION
Several modern Indian cities have struggled with water scarcity issues. Hyderabad is no exception. The city has had to draw water sources well beyond its geographical limits. Increasing demand has led to a lack of equitable access to clean water and a diminishing water table. Local and federal agencies have implemented stringent restrictions for new developments requiring rainwater capture, detention, and reuse to combat this.
The new consulate compound was designed to exceed local requirements to address water scarcity and decrease the stress on local facilities through innovative design features.
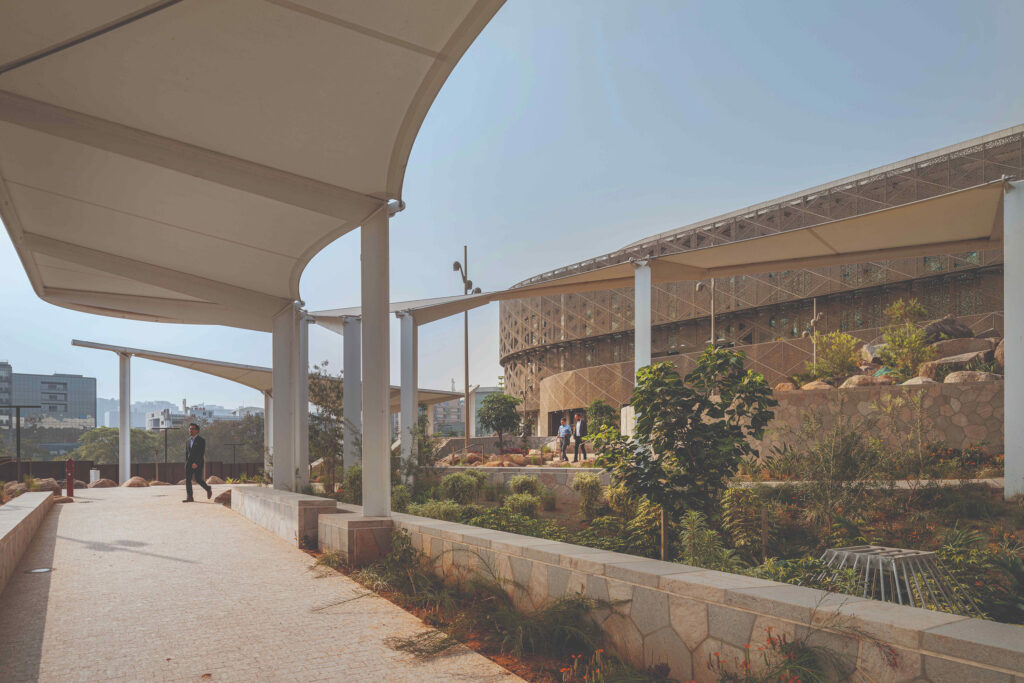
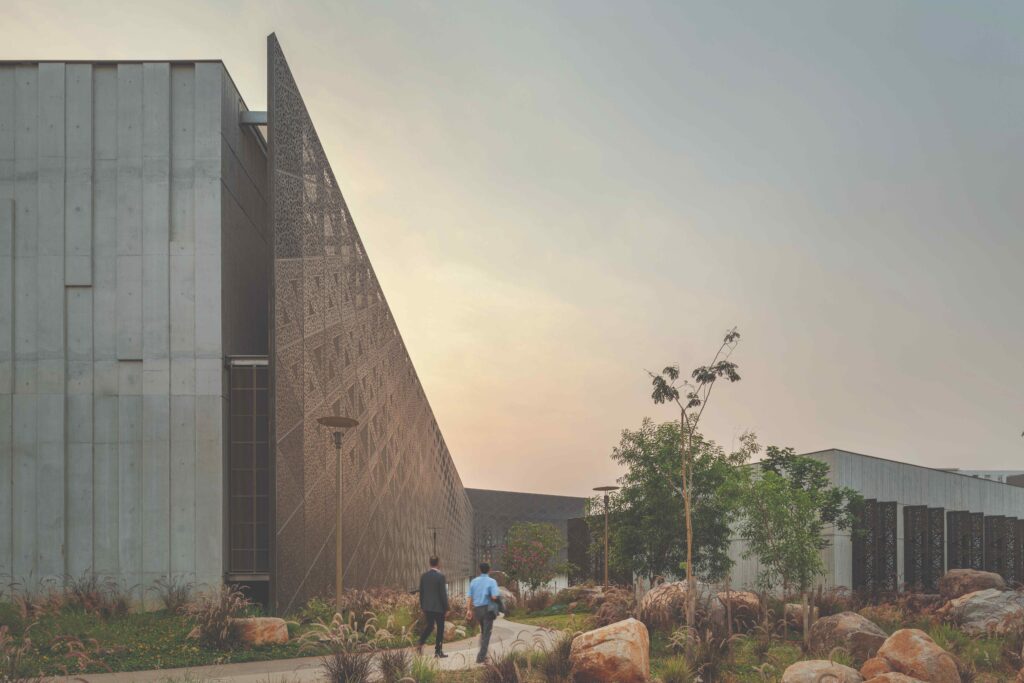
- 100% of wastewater is treated for reuse as landscape irrigation water
- plant selection reduces irrigation requirements
- rainwater harvesting cistern stores water for future irrigation
- shade canopies direct rainwater to landscape areas
- bio-retention facilities detain stormwater
- high-efficiency fixtures reduce indoor water demand
- annual water demand reduced by nearly 90%
Community Experience
Dedicated areas for community and representational functions are woven together throughout the new consulate compound. These spaces are unified by a double-height gallery that forms a central spine that runs the length of the main building. This multipurpose space can host formal gatherings to welcome visiting dignitaries and daily staff meetings. Regardless of what activity is taking place, it is a space to enjoy art installations, the expansive views of the surrounding landscape, and the ample daylight that filters through the brass solar screen. The balance of material and scale is carefully calibrated to support the splendor of a representational event with the ubiquity of day-to-day operations. The material palette and tessellated pattern of the ceiling plane and stair reference the region’s historic architecture and carved wood latticework.


Workplace Experience
Workspaces are located on the third floor and overlook the gallery; individual workstations and offices are paired with enclosed conference rooms and open lounge spaces to accommodate collaboration for the staff and leadership. Floor-to-ceiling windows provide natural light and views of the Deccan landscape. The office spaces were designed and constructed to provide a state-of-the-art workspace to meet current program needs and flex as the needs of the mission change over time. Workstations and conference room walls can be easily disassembled and reconfigured to accommodate future growth or changes in work patterns, and a raised flooring system allows for easy rerouting of utilities by the onsite facilities team as technology needs change over time. This highly adaptable interior allows for flexibility, enabling the space to evolve with changing requirements, all without the need for the extensive investment in materials, money, or time associated with a complete renovation.
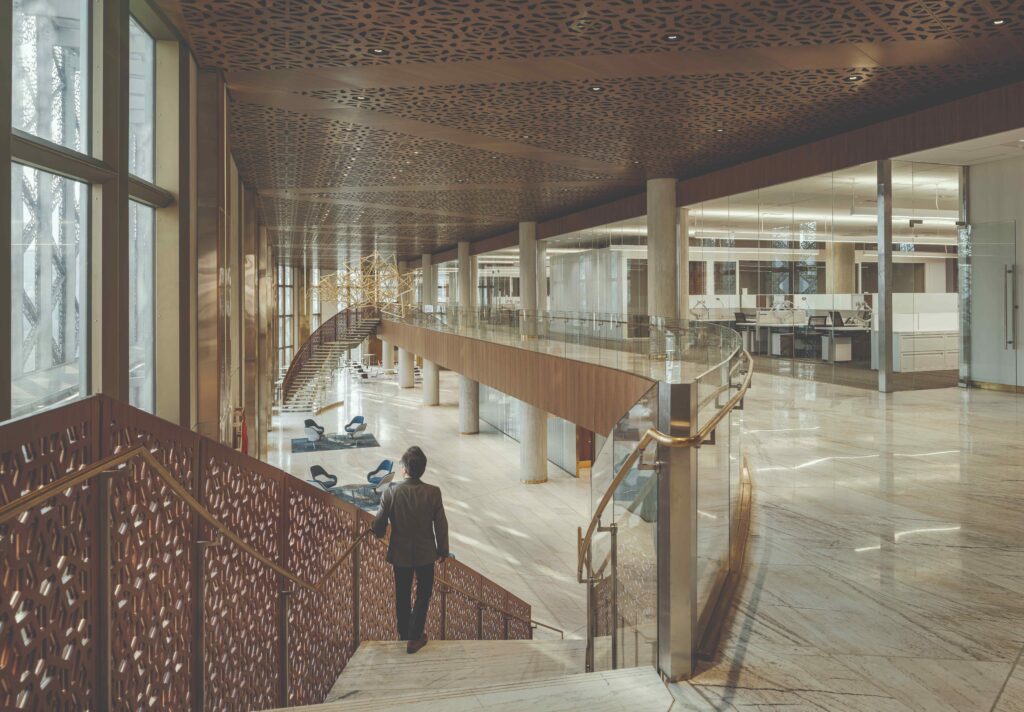
An Artistic Representation
Highlighting the Art in Embassies Program
The arts are an effective way to forge connections at diplomatic posts around the world, facilitating the promotion of U.S. goals. The Office of Art in Embassies (AIE) fosters cross-cultural exchange through curated collections of artworks that seek to create a dialogue of shared values between the people of the United States and India. The collections at the new U.S. consulate general in Hyderabad are primarily commissioned from Indian or Indian American artists that explore themes from local artistic traditions—including saturated color palettes, visual references to traditional architecture, and works rendered in wood, ceramics, and textiles.
A suspended sculptural installation in the lobby (opposite) was commissioned specifically for the new consulate. Created by Washington, D.C.–based artist Barbara Liotta from fragments of shattered stone suspended by thread, the piece is a tribute to the importance of the Deccan boulders preserved on site.
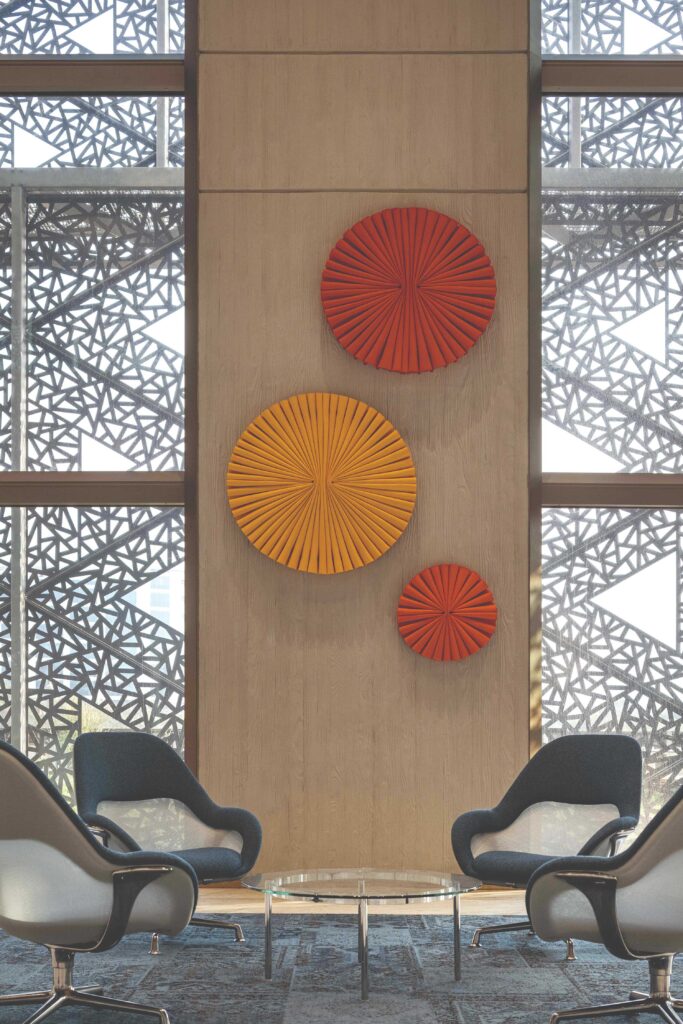
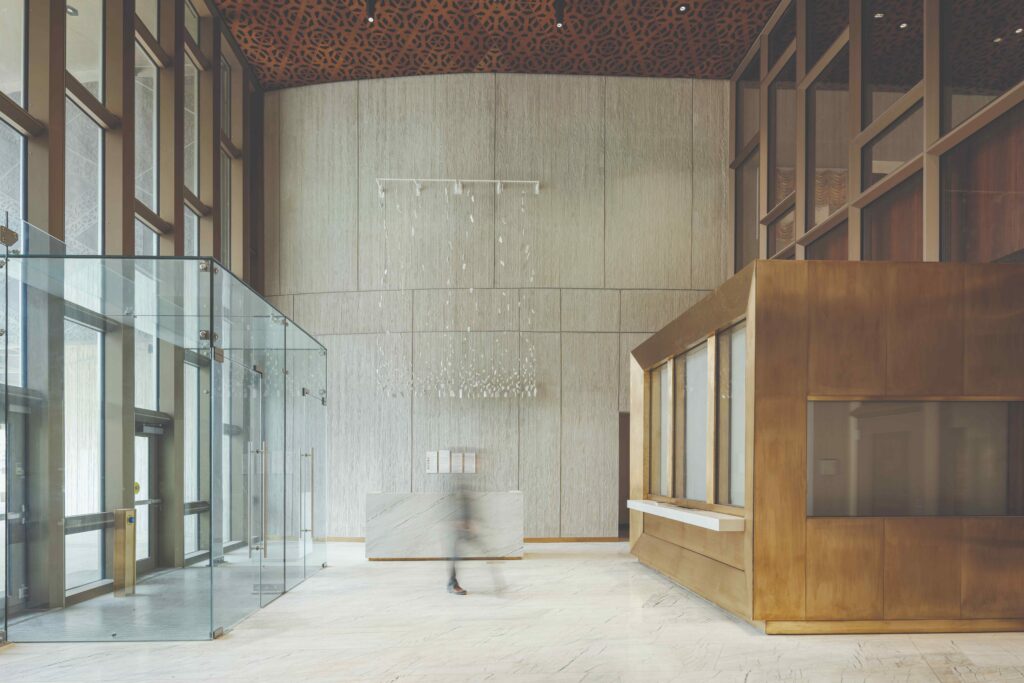
Building Success
Collaborative Teamwork
The success of a building project depends on the ability of hundreds of talented and highly technical architectural, engineering, and construction team members—each expert in their fields—to come together and bring a design vision to reality. That can be difficult to manage when everyone is in the same city, let alone half a world away. For the team behind the new U.S. consulate general in Hyderabad, the key to success was a solid and single mission to execute the project diligently with respect and collaboration. This required consistent communication, open transparency, and a commitment to the goal of a secure, and welcoming new compound that would represent the United States to the people of Hyderabad.
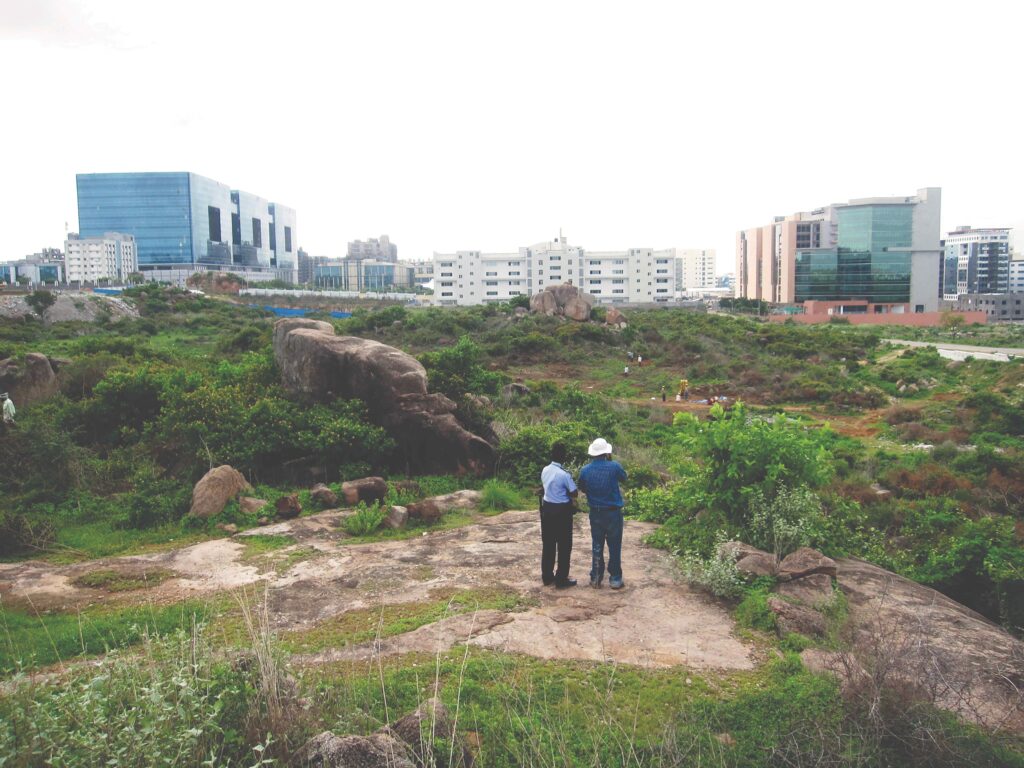
“A real sense of ‘in this together’ prevailed in every meeting and through every challenge. We really were able to form a true team in the deepest sense of the word.”
– Isaac Sneeringer, Project Manager, Caddell Construction
Construction Execution
Thorough planning resulted in impeccable execution. Concrete is a prominent construction material used throughout India. When installed correctly, it can meet strenuous security and blast-resistant requirements, but exposed architectural concrete is an unforgiving material that can telegraph flaws if not executed impeccably. Full participation by all project stakeholders was required to achieve the very highest levels of structural and architectural concrete quality.
Richärd | Kennedy Architects specified a custom white concrete mix that was efficient and durable. Fly ash, a waste material from burning coal, was added to reduce water demand and increases corrosion resistance, and the addition of titanium dioxide gives a bright, self-cleaning finish to the undulating walls. The OBO team coordinated with Richärd | Kennedy Architects to execute a full-scale pre-bid mock-up—fabricated stateside and installed onsite—which was a contractual reference and also a quality control measure.
The team at Caddell Construction built a construction mock-up based on design refinements and used it to train workers to prevent errors in the construction process. The results were evident in the approach to hundreds of pours, knowing there was only one chance to get it right. Embeds for 661 window and door openings plus hundreds more for attachment of the sunshade were placed into the concrete, and not a single one had to be reset.
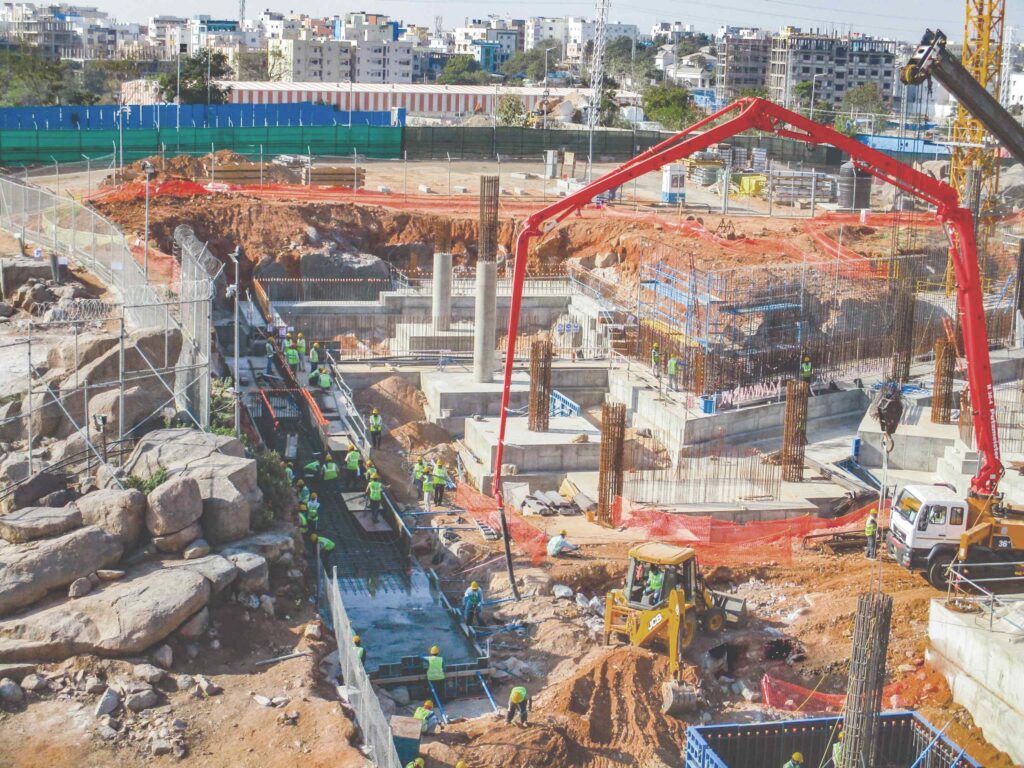
“Constant coordination and quality control reviews fostered a truly collaborative environment that kept our team members motivated and inspired.”
– Preston Potratz, Principal, Integrus Architecture
A Modern Shading System
The most prominent and distinctive project component of the new consulate is the shade screen inspired by the traditional ornate screens found in the historic architecture of the region. This distinctive feature was developed using a single triangular panel shape that could be produced in various opacities. The panels form a large-scale pattern that is more permeable in some areas to allow for views and more opaque in others to shade exterior walls or conceal sensitive facilities. The screen is constructed from a brass alloy that naturally patinas over time. This efficient material never requires refinishing, eliminating costly maintenance required for traditional cladding materials.
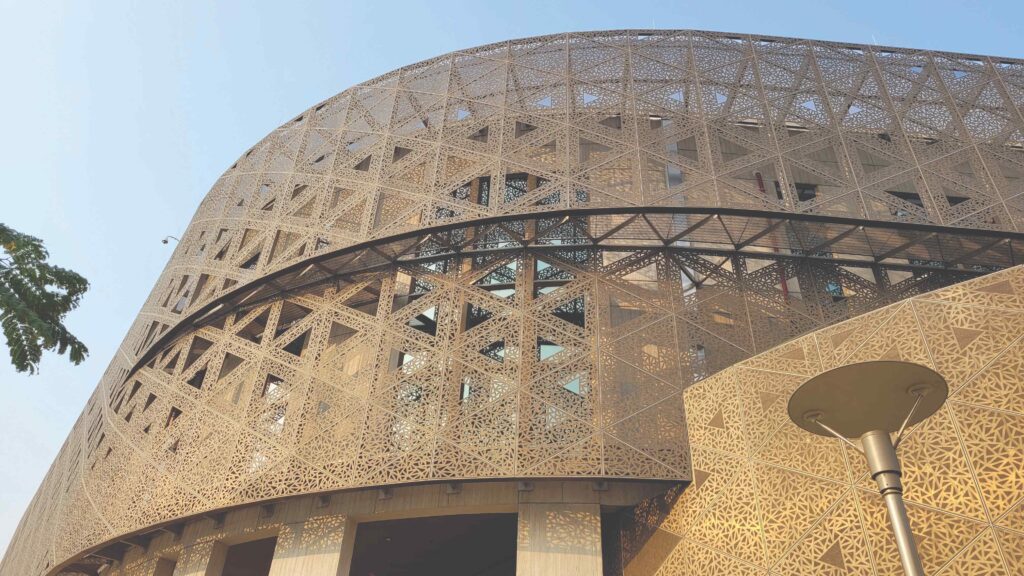
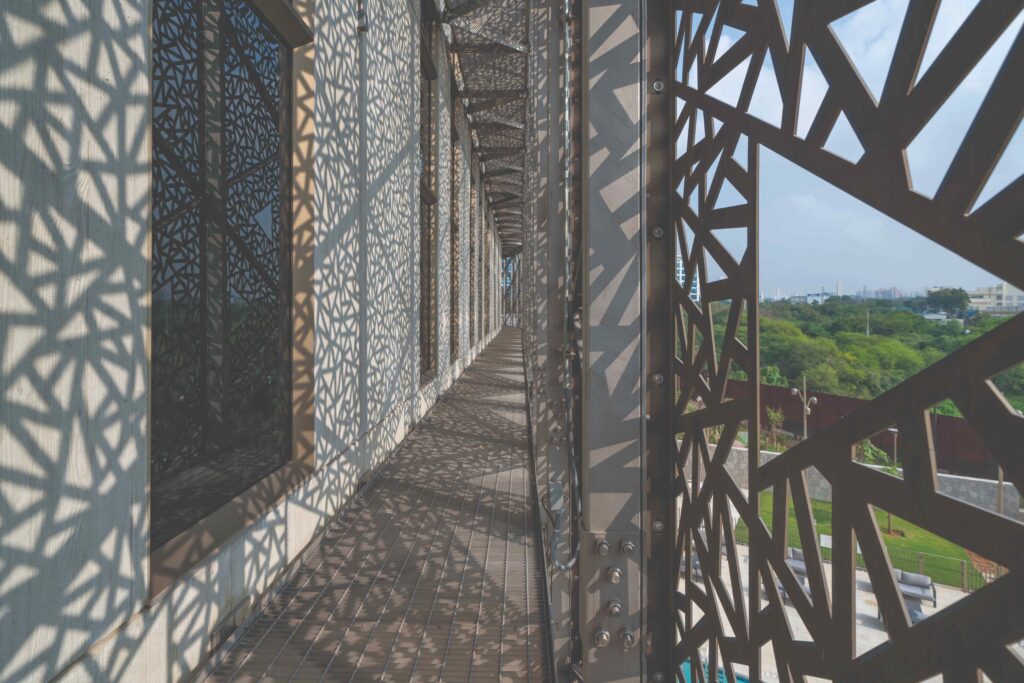
To ensure this important design element came together properly, each stakeholder carefully coordinated the components of the screen. Through multiple screen mock-ups, iterative testing, and design refinement, Caddell and Integrus engineered an efficient method to install the screen around the building. On site, the construction team assembled these panels into standardized stainless-steel frames that allowed large sections of the screen to be installed efficiently and quickly. The result references the history of design in the region but in a thoroughly modern way. And with it in place, the new structure uses 30% less energy than comparable office buildings.
Foundations for the Future
This new compound stands as a lasting representation of the United States to the people of India, and a shared commitment to global security, stability, and economic prosperity through trade and innovation.
