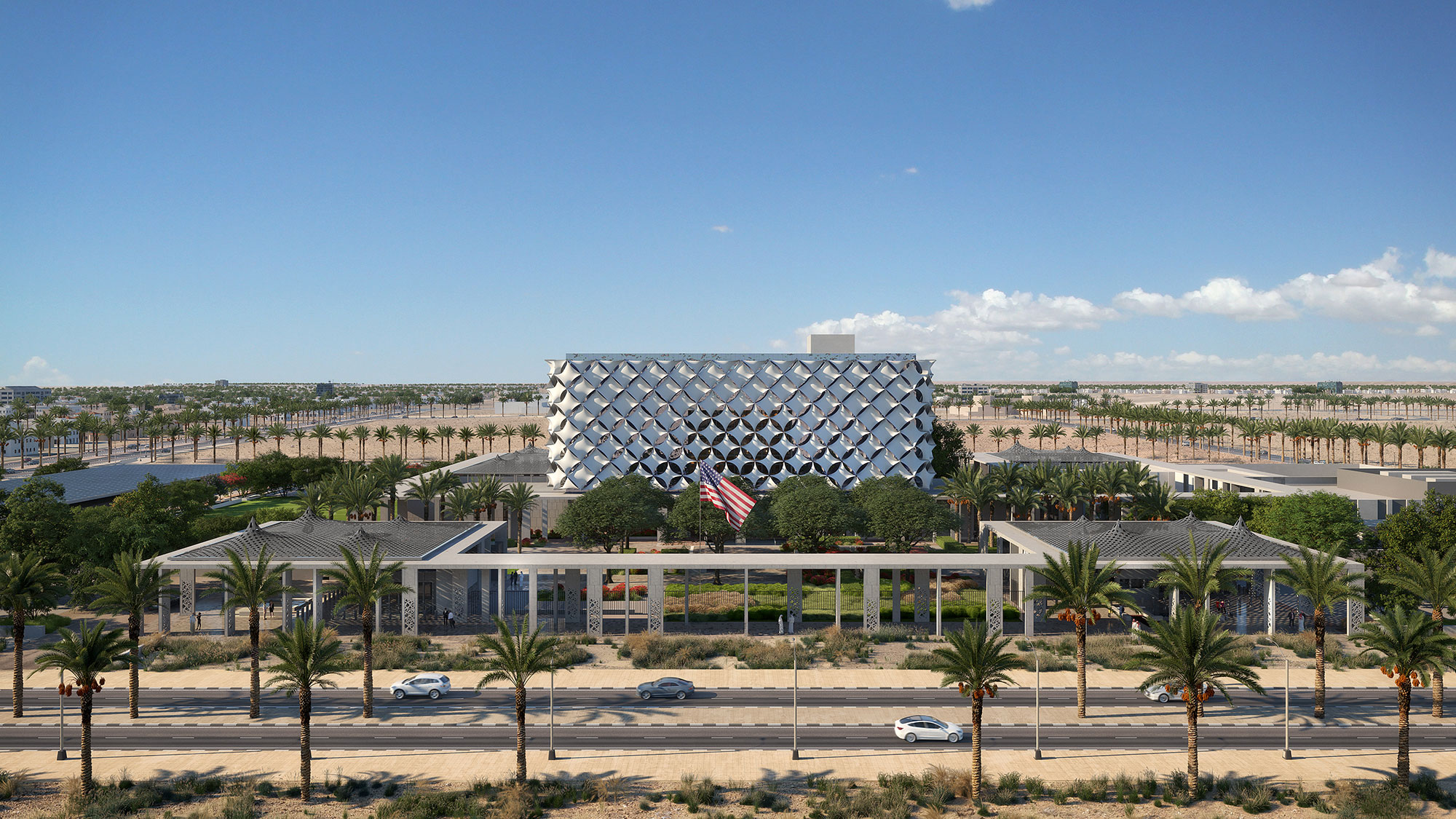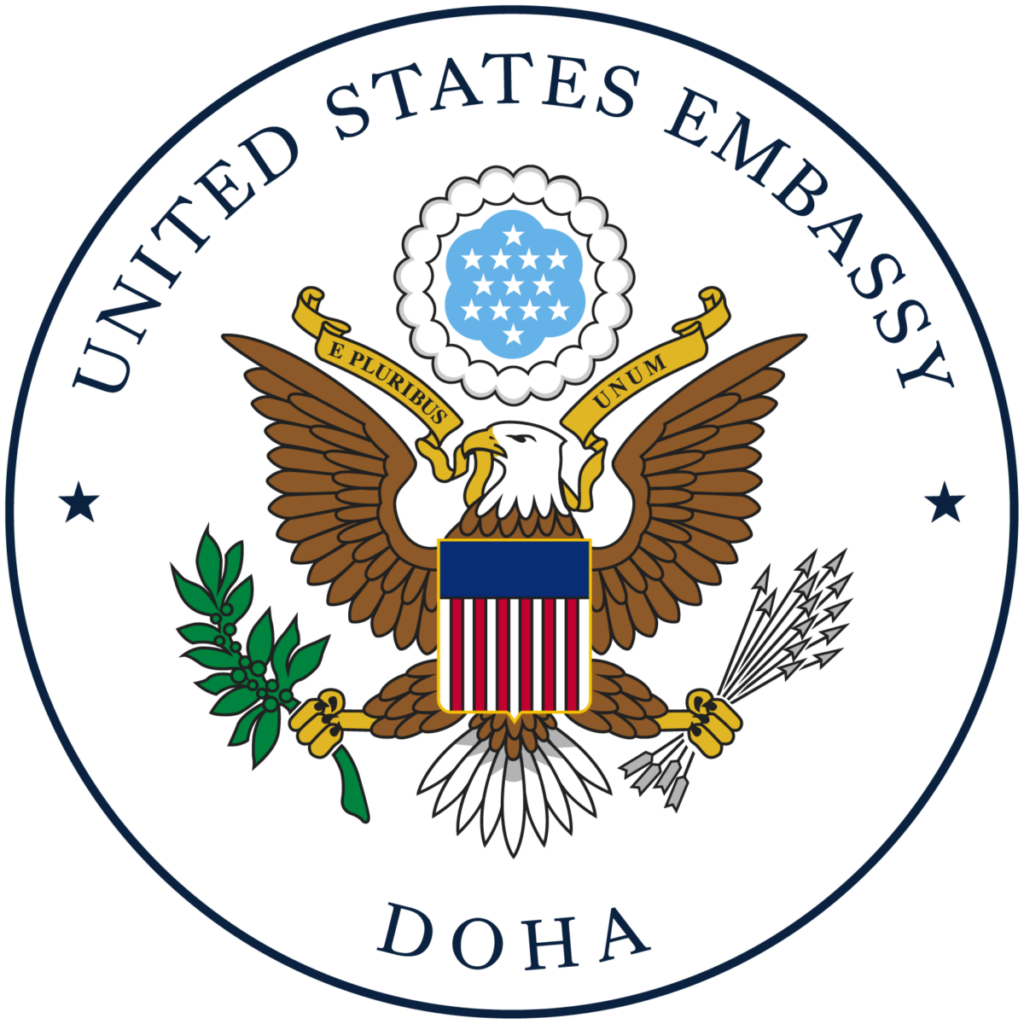
The United States and Qatar enjoy a strong and multifaceted partnership, with Doha playing a central role in regional diplomacy, economic collaboration, and cultural exchange. Together, the two nations work on initiatives such as combating terrorism through the U.S.-Qatar Counterterrorism Partnership, promoting regional stability, and advancing global energy security as Qatar is a leading exporter of liquefied natural gas. The new U.S. embassy in Doha will strengthen the United States’ relationship with Qatar, serving as a platform for continued engagement in achieving the administrations goals.
Project Overview
Richärd Kennedy Architects
Design Architect
KCCT
Architect of Record
American International Contractors Inc., (Special Projects)
Design/Build Contractor
$336 million
Project Budget
$110 million
Estimated Local Investment
2026
Estimated Completion
The new U.S. Embassy Doha supports important diplomatic and commercial relations between the United States and Qatar.
It embodies OBO’s mission of providing the most effective facilities for U.S. diplomacy abroad ensuring the United States is safer, stronger, and more prosperous.

Design & Construction
Large shade structures mark entry plazas, recreational areas, and residential terraces. Stone-clad arcades unify the site with shaded pathways between buildings and define outdoor court, plaza, and garden spaces. A contemporary brise-soleil surrounds the Chancery.
The lightweight, sail-like envelope protects the building and its occupants from the desert sun while diffusing and distributing natural daylight deep into the building. Recognizing the importance of water to this desert enclave, the landscape design includes water features to create cooler micro-climates around the site.
The training, experience, and certification provided to workers expands the pool of skilled workers for future mission needs.


Building Performace
A model of building performance optimization, the resilient design reduces risk and operating costs associated with utilities and maintenance while enhancing natural hazards adaptation.
The Chancery will include an automated building controls system, high efficiency plumbing fixtures, and a self-shading exterior shell designed to reduce solar heat gain.
Photovoltaics will supply 17 percent of the Chancery’s annual electricity use. The landscape design incorporates native, drought-resistant plants and trees that provide shade and reduce site irrigation needs.
Additionally, all stormwater will be managed on site through a series of runnels and terraced basins, which will serve double duty as storage and water features.
Arts & Cultural Heritage
The new U.S. Embassy Doha embodies U.S. creativity and heritage through design and craftsmanship, fostering dialogue and diplomacy to strengthen relationships and advance U.S. interests.
A defining feature of the new embassy is the incorporation of U.S. and Qatari contemporary artwork throughout the building, curated by OBO’s Office of Art in Embassies (AIE).

