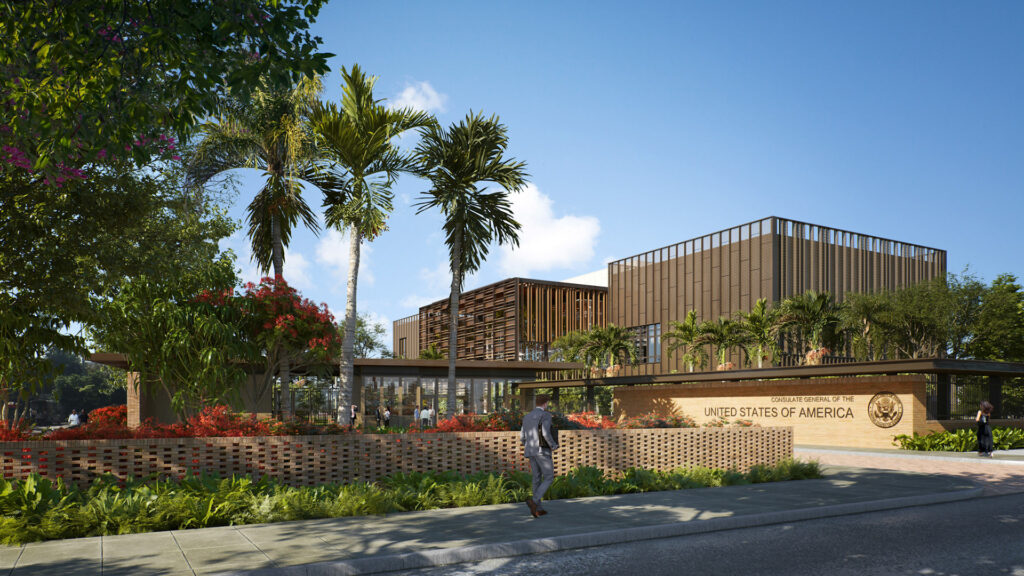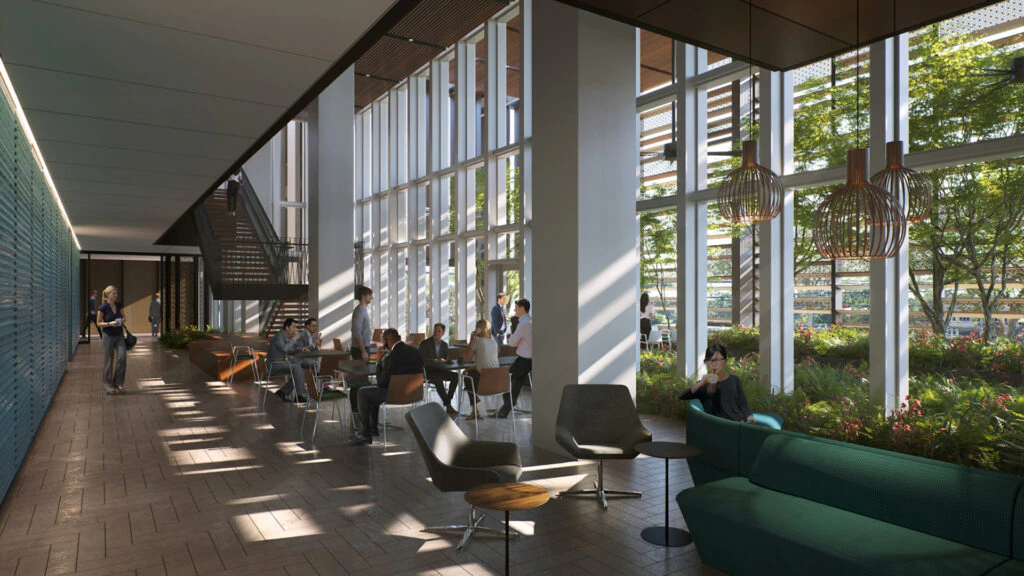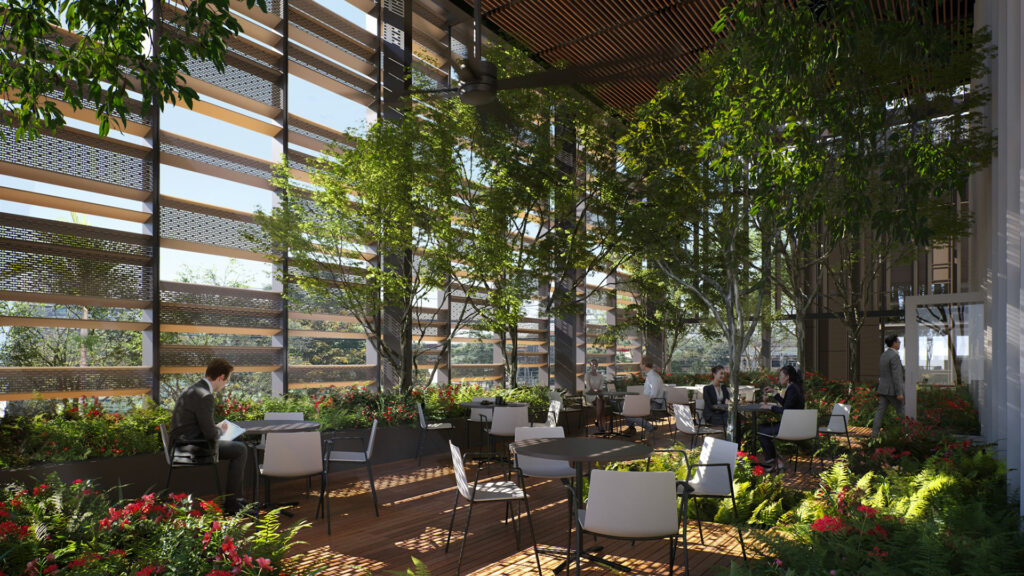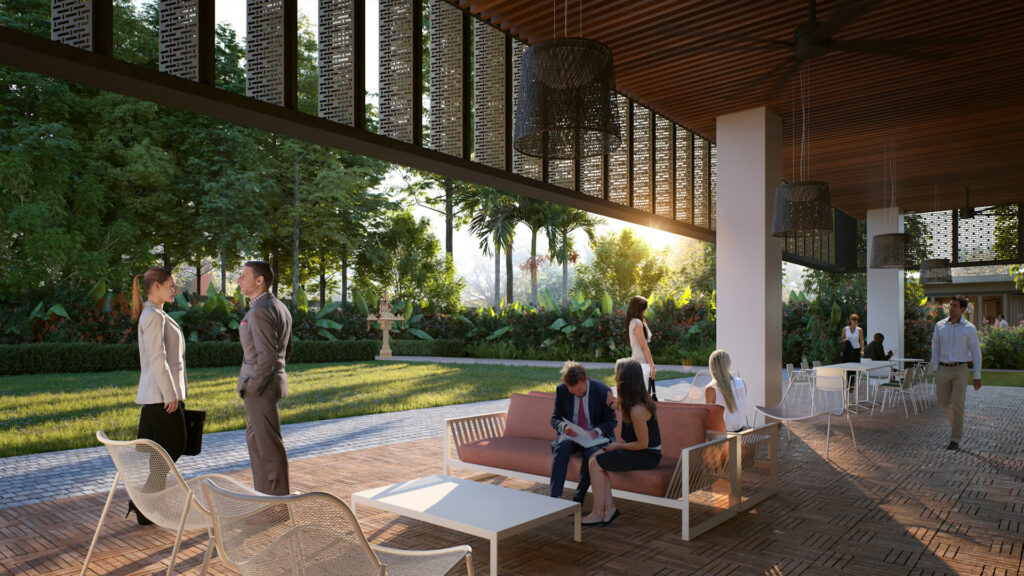
The design of the new facility underscores the important diplomatic relationship between the United States and Thailand and is a concrete symbol of America’s continued commitment to northern Thailand for generations to come.
The new campus design is organized into two zones. The south zone is the public side, including the Consular office building, public entrance pavilions, and Marine Security Guard Residence. The north zone is dedicated to “Back of House” functions, such as parking, warehouse, workshops, and the utility building.
The new consular design was inspired by the rich architectural landscapes and design traditions of northern Thailand. The design incorporates a lush landscape and a sala, a traditional Thai outdoor terrace that will be used for formal events. The new office building consists of four volumes separated by glazed links, reflecting traditional Lanna architecture with modules separated by public spaces. The design of the metal and glass-clad building envelope reflects the local tradition of layered screened architecture of Chiang Mai.



