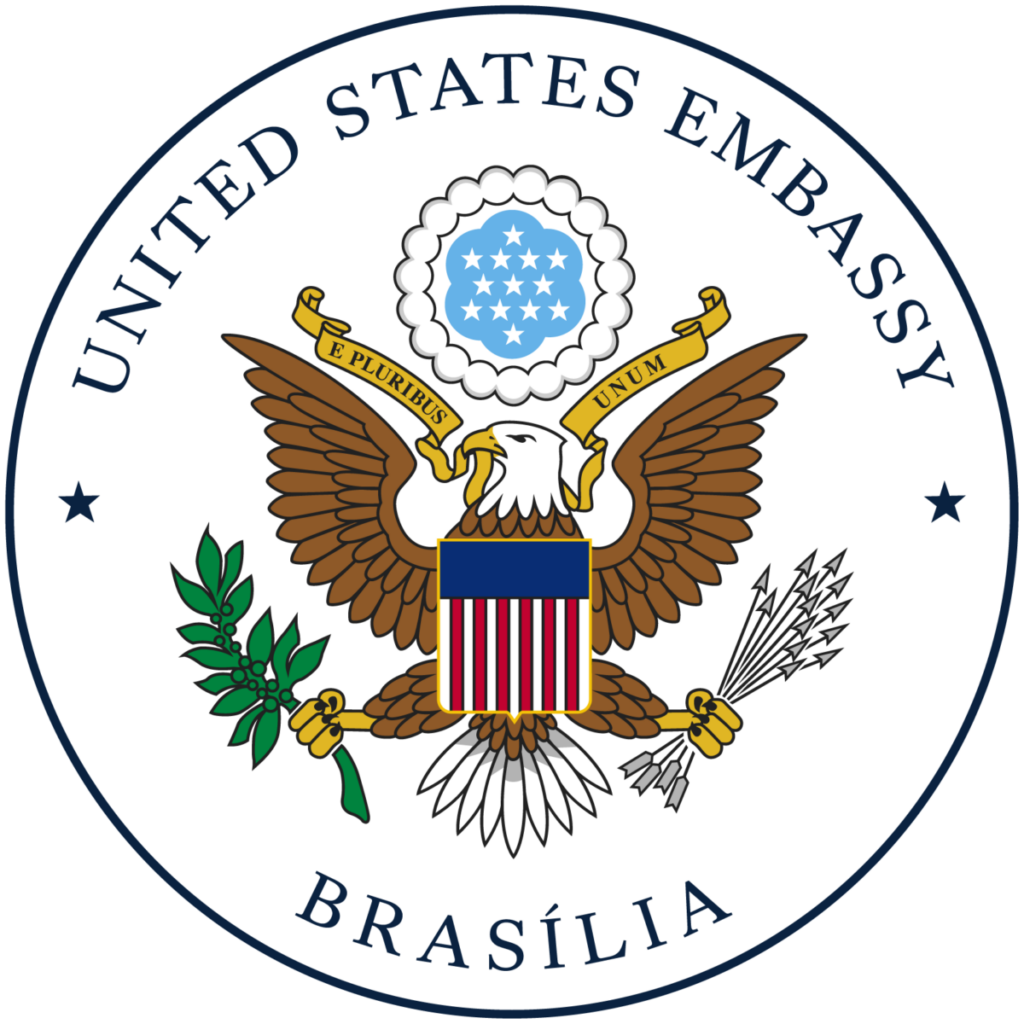
Located on the U.S. embassy’s historic site in Brasília’s Embassy Sector, the new U.S. embassy will embody the Bureau of Overseas Buildings Operations’ (OBO) goals for safe, secure, functional, and efficient architecture that will make the United States safer, stronger, and more prosperous. The project will honor Brasília’s design history while providing an engaging space for the future of U.S.-Brazilian relations where we can promote our policy goals. A modern platform for U.S. diplomacy abroad, the embassy will convey a sense of welcome to all and support interactions between diplomats, staff, and visitors. Designed to respect and celebrate the history of the site and city, the design will retain the historic landscape and original features such as a courtyard designed by the renowned Brazilian landscape architect Roberto Burle Marx.
Project Overview
Studio Gang
Design Architect
Page
Architect of Record
Caddell Construction
Design/Build Contractor
$556 million
Project Budget
$128 million
Estimated Local Investment
2028
Estimated Completion
The new U.S. Embassy Brasília supports important diplomatic and commercial relations between the United States and Brazil.
It embodies OBO’s mission of providing safe, secure, functional, and resilient facilities that make the U.S. stronger, safer, and more prosperous.

Design & Construction
Seamlessly blending indoor and outdoor spaces, the project will connect the occupants with both its location within the UNESCO World Heritage site and the natural Cerrado landscape. With its bold structural expression and curvilinear form, the architecture honors Brasília’s modernist legacy while incorporating the latest in building innovation. Natural light and views flood the interior design, which boasts a vibrant color palette that celebrates both Brazilian and American modernism.
Drawing on the vernacular architecture of Brazil and embracing the local climate, numerous indoor/outdoor spaces will allow users to enjoy the weather year-round and experience the openness of the site. The façade design interprets the Brazilian brise-soleil in a contemporary way by adjusting the depth and angle of the structural concrete fins in response to solar conditions, increasing the building’s energy performance by blocking solar heat gain and glare while maximizing natural light and ventilation.


Building Performance
Serving as a model of utility optimization, the new embassy design incorporates advanced strategies and systems such as photovoltaics, stormwater management, an active HVAC chilled beam system, and locally sourced materials. The landscape design revitalizes the embassy’s historic gardens and integrates plant species native to the local ecosystem.
Arts & Cultural Heritage
The permanent art collection, curated by OBO’s Office of Art in Embassies, will include art in a variety of media, including painting, photography, textile, and sculpture by both U.S. and Brazilian artists.

