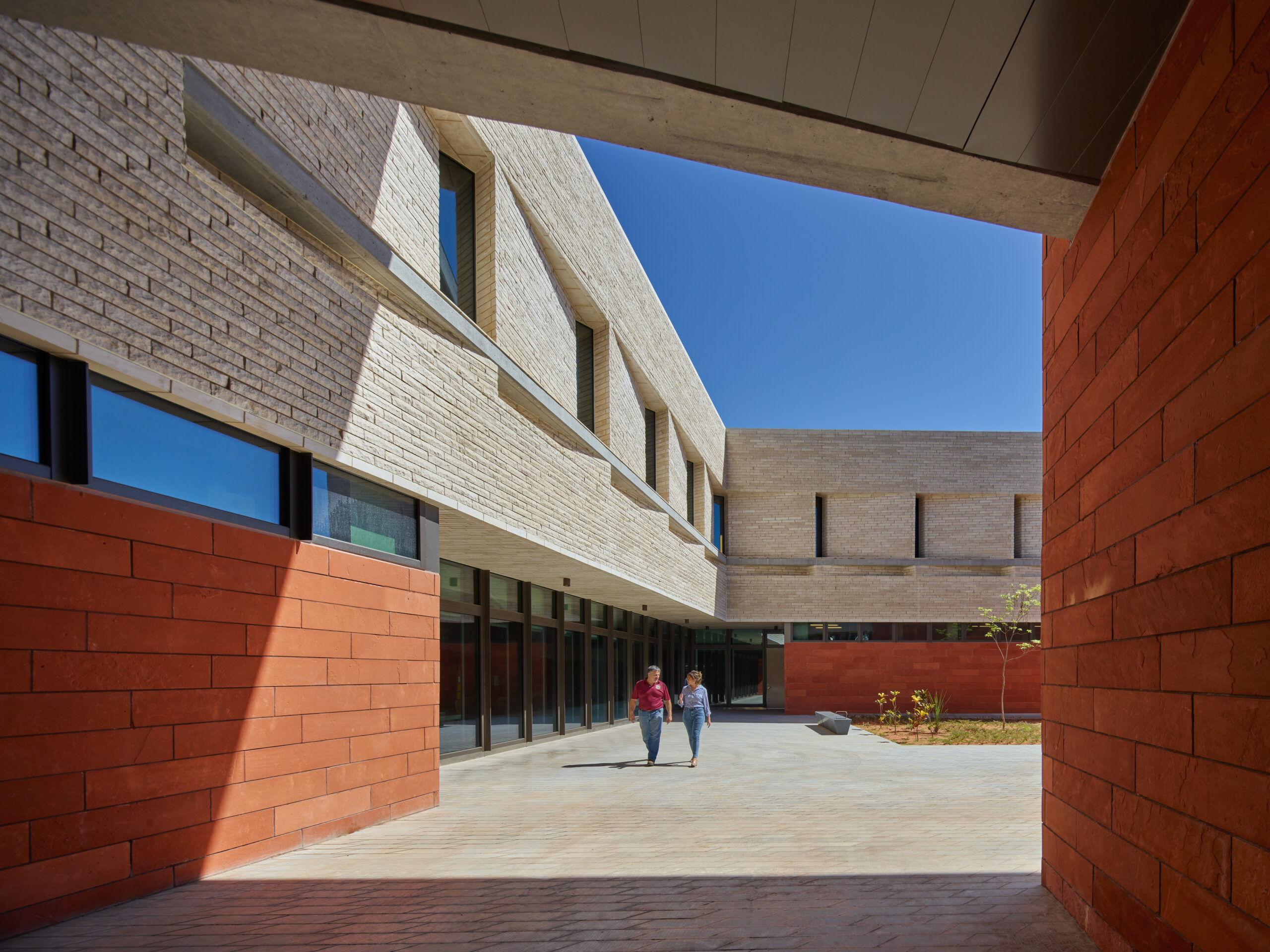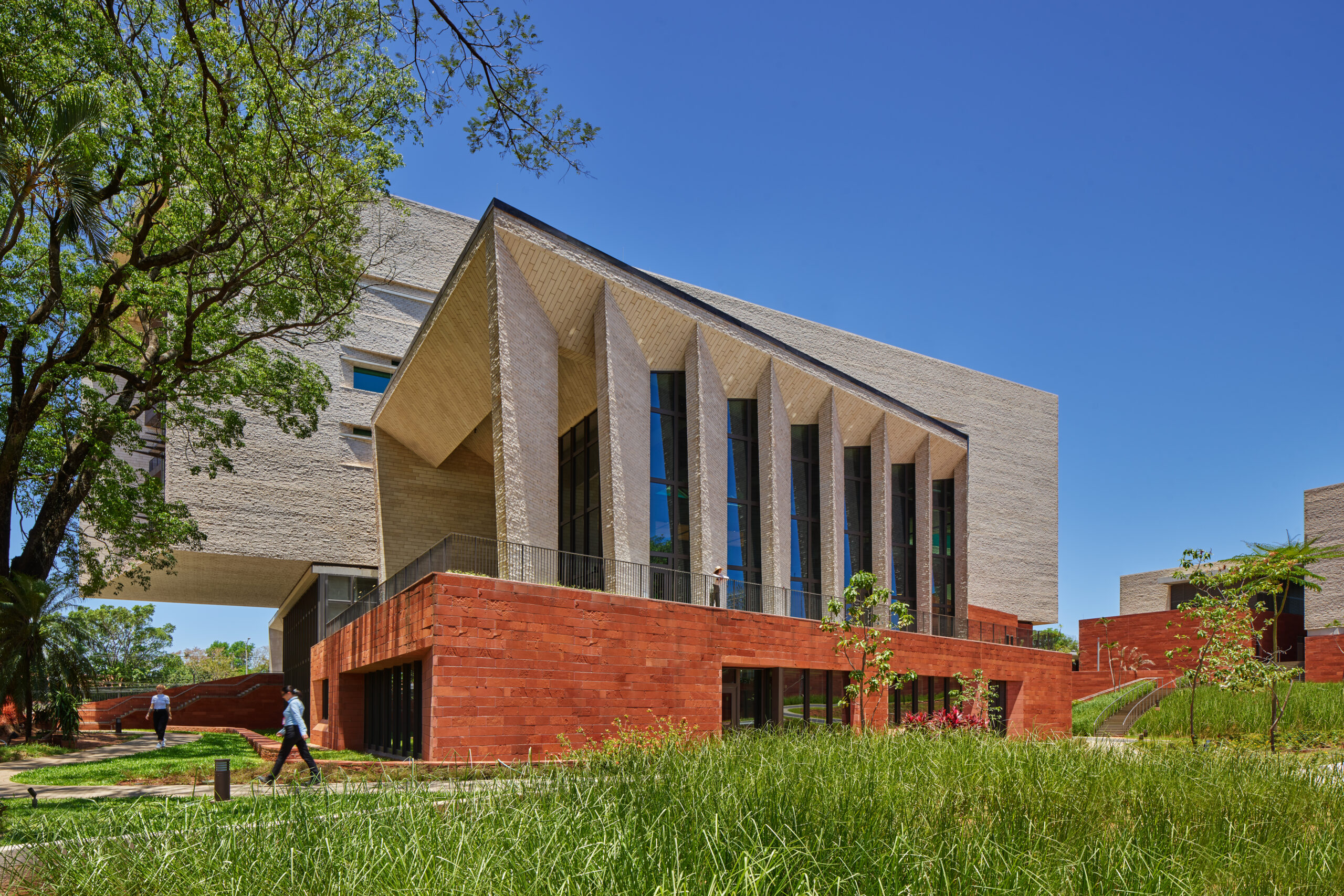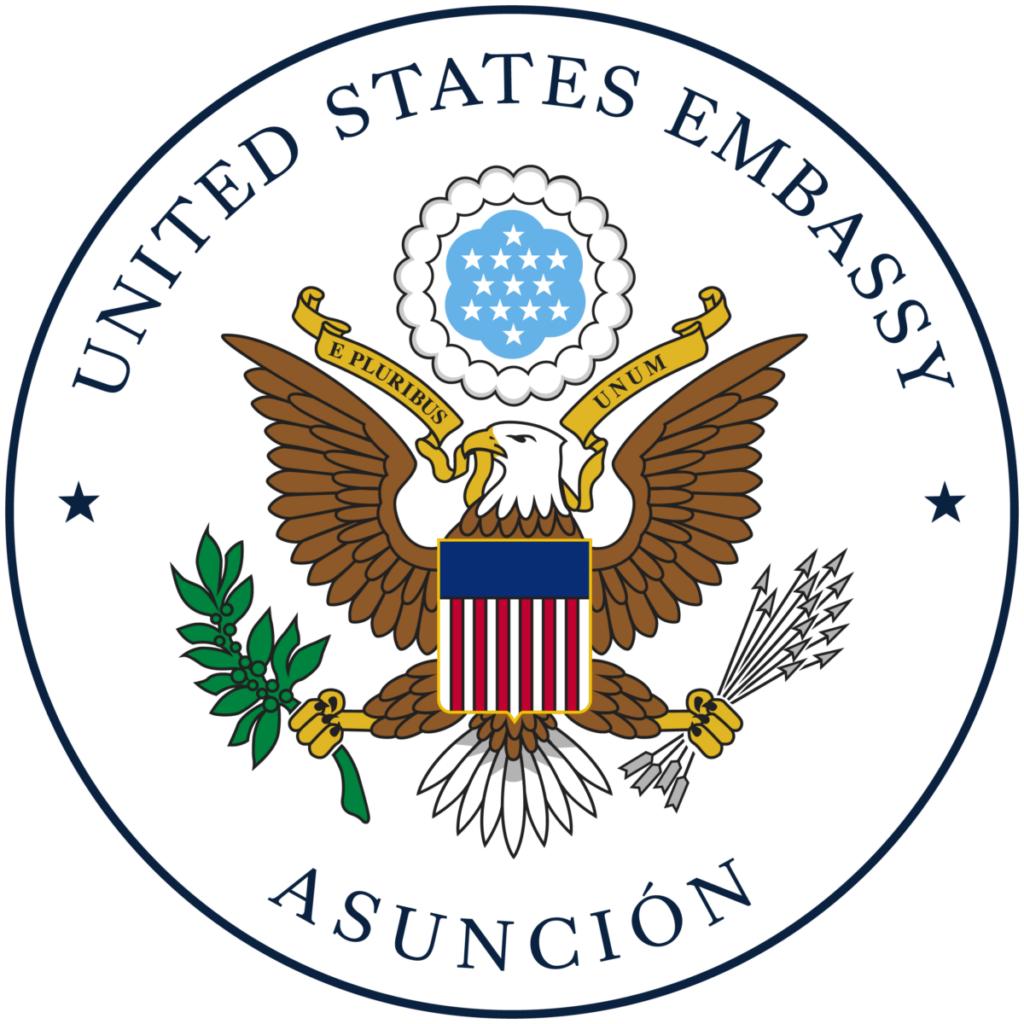
The new U.S. Embassy in Asunción supports the continued expansion of U.S.–Paraguayan diplomatic, security, and commercial relations. Located on the existing 14-acre embassy site, this multi-building project embodies the State Department’s Bureau of Overseas Buildings Operations’ (OBO) mission to provide safe, secure, functional, and efficient facilities that provide a robust platform for U.S. diplomacy abroad that will make the United States safer, stronger, and more prosperous. The project’s design, construction, and operations display the best of U.S. architecture, engineering, and construction execution.
Project Overview
ZGF Architects
Architect
Caddell Construction Company
General Contractor
$278 million
Project Budget
$60 million
Estimated Local Investment
2023
Completed
The new U.S. Embassy Asunción supports important diplomatic and commercial relations between the United States and Paraguay.
It embodies OBO’s mission of providing safe, secure, functional, and resilient facilities that make the U.S. stronger, safer, and more prosperous.

Design & Construction
Curvilinear structures like garden walls complement the garden areas surrounding the chancery, creating a contrast with the modernist geometry of the main buildings.
The site incorporates simple, cohesive building forms with the existing landscape design to create opportunities for outdoor meetings and events. This integrated approach uses breezeways, deep overhangs, and porches to create shade and reduce solar heat gain.
Canopy structures enable circulation across the site, directing staff and visitors to their destinations while providing protection from the sun and rain.
The training, experience, and certification provided to workers expands the pool of skilled workers for future mission needs.


Building Performance
The new embassy achieves rigorous energy-saving goals, optimizing building performance. Rain is collected and stored on site to supply 100 percent of the embassy’s irrigation needs and manage any increase in stormwater runoff from the site. Adaptive vegetation reduces the quantity of irrigation needed, while inside water consumption is significantly reduced with low flow plumbing fixtures. The chancery’s exterior shell responds to the building’s orientation and the surrounding site to mitigate heat gain and effectively reduce energy consumption. Additionally, the site is recognized as a Certified Wildlife Habitat by the National Wildlife Federation.
Arts & Cultural Heritage
The new U.S. Embassy Asunción embodies U.S. creativity and heritage through design and craftsmanship, fostering dialogue and diplomacy to strengthen relationships and advance U.S. interests.
A defining feature of the new embassy is the incorporation of U.S. and Paraguayan contemporary artwork throughout the building, curated by OBO’s Office of Art in Embassies (AIE).

