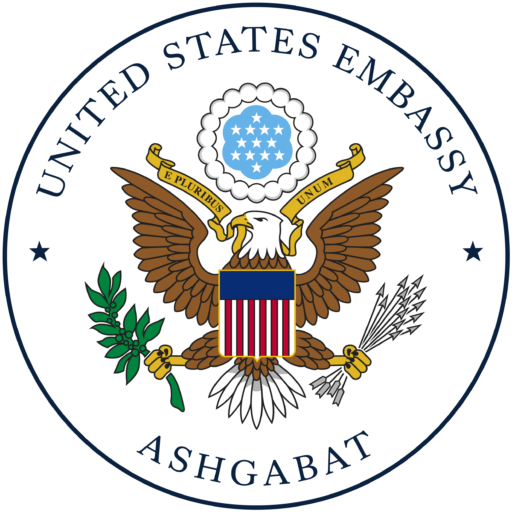
The United States and Turkmenistan share a significant bilateral relationship that affects the lives of many citizens in both countries. The new embassy in Ashgabat is an important physical representation of the United States’ long-term commitment to its relationship with Turkmenistan, serving as a platform for continued engagement.
Turkmenistan’s natural beauty and historical landmarks attract visitors from around the world. From the ancient ruins of Merv, a UNESCO World Heritage site, to the stunning landscapes of the Karakum Desert and the Caspian Sea coastline, Turkmenistan offers multiple opportunities for tourism and cultural exploration. The new U.S. Embassy Ashgabat will not only support diplomatic and consular services but also enhance collaboration on trade, education, and cultural exchange, making the U.S. safer, stronger, and more prosperous.
Project Overview
Yost Grube Hall Architecture
Design Architect
Integrus Architecture
Architect of Record
Caddell Construction
Design/Build Contractor
$501 million
Project Budget
2027
Estimated Completion
The new U.S. Embassy Ashgabat project supports important diplomatic and commercial relations between the United States and Turkmenistan.
It embodies OBO’s mission of providing safe, secure, functional, and resilient facilities that make the U.S. stronger, safer, and more prosperous.

Design & Construction
The new U.S. Embassy Ashgabat replaces the existing embassy located near the city center and establishes the U.S. Mission in new quarters that meet security standards and provide functional spaces for visitors and staff. The exterior design considers the context of Ashgabat, a city of white marble and geometrical architecture style. The interior design emphasizes views and connections to the outdoors through window walls, indoor courtyards, and gardens, creating a connected environment for both embassy staff and visitors.
Construction of the first phase of the project included two Compound Access Pavilions, Staff Diplomatic Housing, Marine Security Guard Quarters, American Community Center, a Utility Building, Support Annex, Garage and Warehouse. Phase 1 was completed and turned over on July 1, 2023. The second phase includes the New Office Building and two Access Pavilions, with an estimated 2027 completion.
This project invests an estimated $105 million into the local economy, which strengthens the U.S.’s presence and ensures better support to the mission, including through the training of locals.


Building Performance
A model of building performance optimization, the resilient design reduces risk and operating costs associated with utilities and maintenance while enhancing natural hazards adaptation. The embassy is designed to reduce the demand on local potable water supply systems with installation of low flow plumbing fixtures and other water saving strategies.
The design uses shading devices, special glazing, and building overhangs to reduce glare and heat indoors, lowering cooling costs while allowing natural light.
The landscape design manages storm water with integrated water features and uses plantings to provide natural shade, creating a cooler microclimate that reduces energy consumption.
Arts & Cultural Heritage
The new U.S. Embassy Ashgabat embodies U.S. creativity and heritage through design and craftsmanship, fostering dialogue and diplomacy to strengthen relationships and advance U.S. interests.
A defining feature of the new embassy is the incorporation of U.S. and Turkmen contemporary artwork throughout the building, curated by OBO’s Office of Art in Embassies (AIE).

