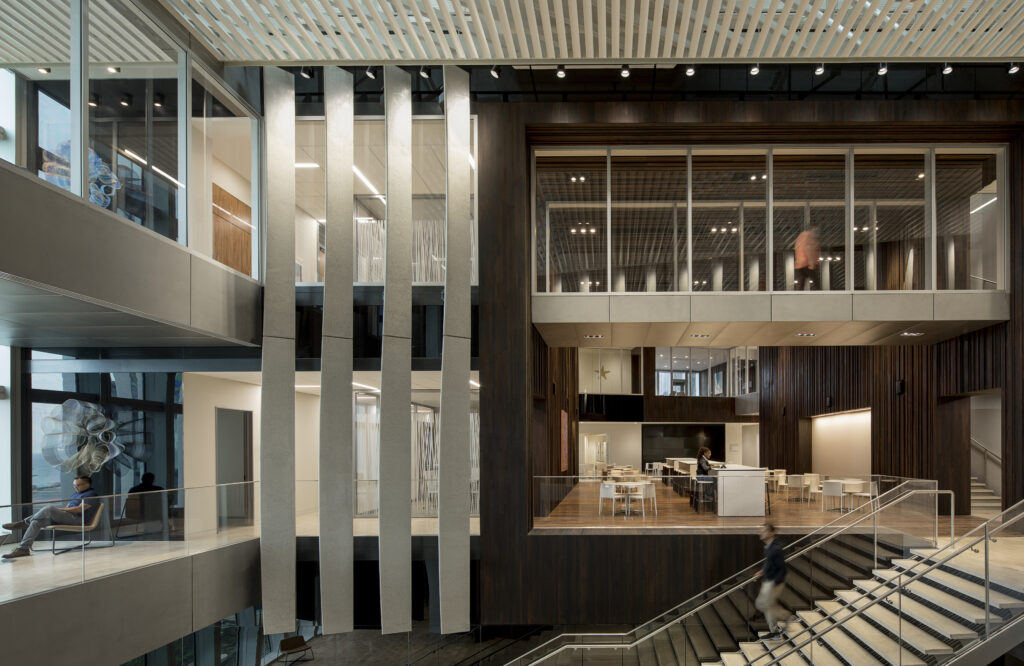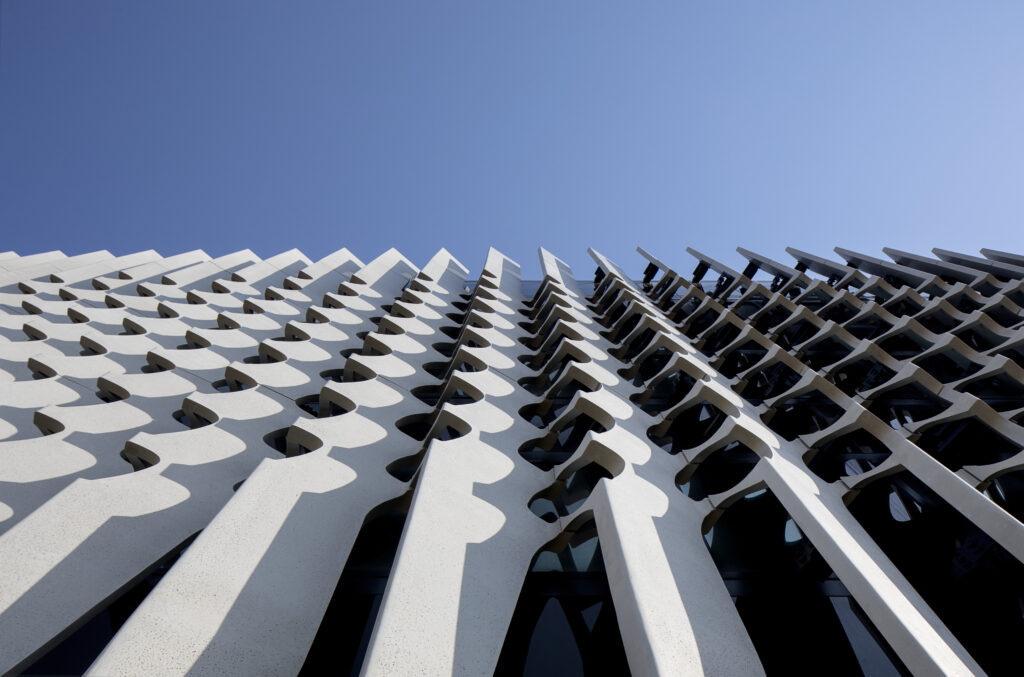The new U.S. Embassy in Maputo, Mozambique, is on track to achieve LEED Gold certification by the United States Green Building Council (USGBC). USGBC’s LEED green building program certifies the design, construction, maintenance, and operations of high-performance buildings. Embassy Maputo will be a part of 57 U.S. diplomatic missions worldwide that have achieved LEED certification: three prestigious Platinum certifications, 20 Gold certifications, and 34 Silver or LEED Certified missions.
The new campus is built to have the lowest possible environmental impact. The embassy has a minimum 100-year life cycle, meaning it will endure the highly corrosive marine environment—even as sea levels rise—and withstand the demands of a program that will undergo changes and growth.

A solar hot-water system and high-efficiency plumbing fixtures reduce energy and water use throughout the complex. Whenever possible, materials have high recycled content and are themselves recyclable. Energy-saving strategies, including the cooling load reduction attributable to the brise soleil Insulation and LED fixtures with daylighting, have reduced electricity use to 24 percent below international benchmarks.
Eco-diplomacy is on display with a system of permeable landscapes that reduce the heat-island effect and prevent flooding. To prevent future damage and restore balance to the stormwater system, the entire site was raised nearly eight feet. Sculpted topography that adds interest and function to the gardens and specialized culverts prevent flooding by allowing for a slow, natural return to the water table without flooding the site or overtaxing the municipal infrastructure. Wastewater treatment ensures that irrigation requires minimal potable water.
Electricity consumption is minimized with finely tuned screens and canopies that reduce solar heat gain by nearly 60 percent. By responding to the local climate, many energy and water-saving measures are integrated into the project’s design and construction. Additional proven, future-forward technologies are incorporated to reuse water or capture wasted energy, such as waste-water treatment, stormwater detention, and energy recapture systems. 75 percent of construction waste, nearly six million cubic yards, was recycled, reused, or otherwise diverted from landfills.

Construction materials are 23 percent regionally sourced and 22.4 percent are made with recycled content. Two types of Mozambican wood were used in the project: umbila (Pterocarpus angolensis) for interior millwork and panga panga (Millettia stuhlmannii) for cladding and flooring. Both kinds of wood were sourced locally from Mozambique’s only FSC-certified grower, located in the Sofala province north of Maputo. Considering the corrosive coastal environment, special care was taken to use LOCAL materials that resist the elements and require minimal upkeep.
The parametric design considered the sun’s angle throughout the year to limit direct sunlight and eliminate glare while maximizing daylight access inside and allowing for unobstructed ocean views. By framing spectacular views, the brise soleil enlivens interior spaces by providing visual connections to Maputo and directing access to fresh air from the terraces.
SUSTAINABLE SITES AND LOCATION
- In order to reduce carbon emissions, a bus stop at walking distance encourages the use of public transport.
- Bicycle parking for employees and visitors is part of the project.
- Priority parking spaces have been specified for low-emission vehicles in parking lots to support alternative transportation vehicles and to prevent emissions from individual vehicles.
- Local and adaptive plant species are used for the landscape design to ensure biodiversity.
- The landscape aims to minimize effects on microclimates and human & wildlife habitats by reducing heat islands by increasing the landscaped area and selecting light-colored and high SRI (Solar Reflectance Index) coating types in the building roof and hardscapes.
WATER EFFICIENCY
- 32% savings in water consumption is provided using water-efficient fixtures.
- Regional & adapted plant species with low water consumption and efficient irrigation systems are preferred in landscape design. Additionally, treated wastewater is used for irrigation, which provides 100% saving in potable water for irrigation.
- Water management is supported to identify opportunities for additional water savings by tracking water consumption.
ENERGY EFFICIENCY
- 23% energy saving is provided due to energy-efficient mechanical equipment, lighting fixtures, and façade design.
- All energy-consuming systems in the building have been inspected in accordance with the commissioning procedures specified by LEED. The systems were checked to ensure that they operate in accordance with the performance criteria that were targeted during installation and use.
MATERIALS AND RESOURCES
- A large part of the waste generated during the construction of the building has been recycled and/or reused, reducing the amount to the waste site by more than 50%. Whole construction waste, including domestic and recyclable waste, have been tracked throughout the construction.
- Within the scope of the project, special care was taken to use regional materials and materials with recycled content.
INTERIOR QUALITY OF LIVING AND USER COMFORT
- The building’s mechanical ventilation system is designed in accordance with the criteria specified in the ASHRAE standard to contribute to the comfort and well-being of building occupants by establishing minimum standards for indoor air quality (IAQ).
- In order to prevent indoor pollution, permanent entryway systems are placed in all main entrances and separate exhaust for the places containing chemical gas is provided.
- Thermal comfort conditions of the building are designed to promote occupants’ productivity, comfort, and well-being by providing quality
- Fresh air is provided according to ASHRAE standard and monitored by CO2 sensors.
- Outside air is filtered with HEPA and carbon filters.
- The materials within international limits of VOC (volatile organic harmful compound) content and emissions are preferred for building interiors (paint, coatings, adhesives, sealants, flooring etc.) to reduce concentrations of chemical contaminants that can damage air quality, human health, productivity, and the environment.
- Composite wood only with no added formaldehyde is used for the project.