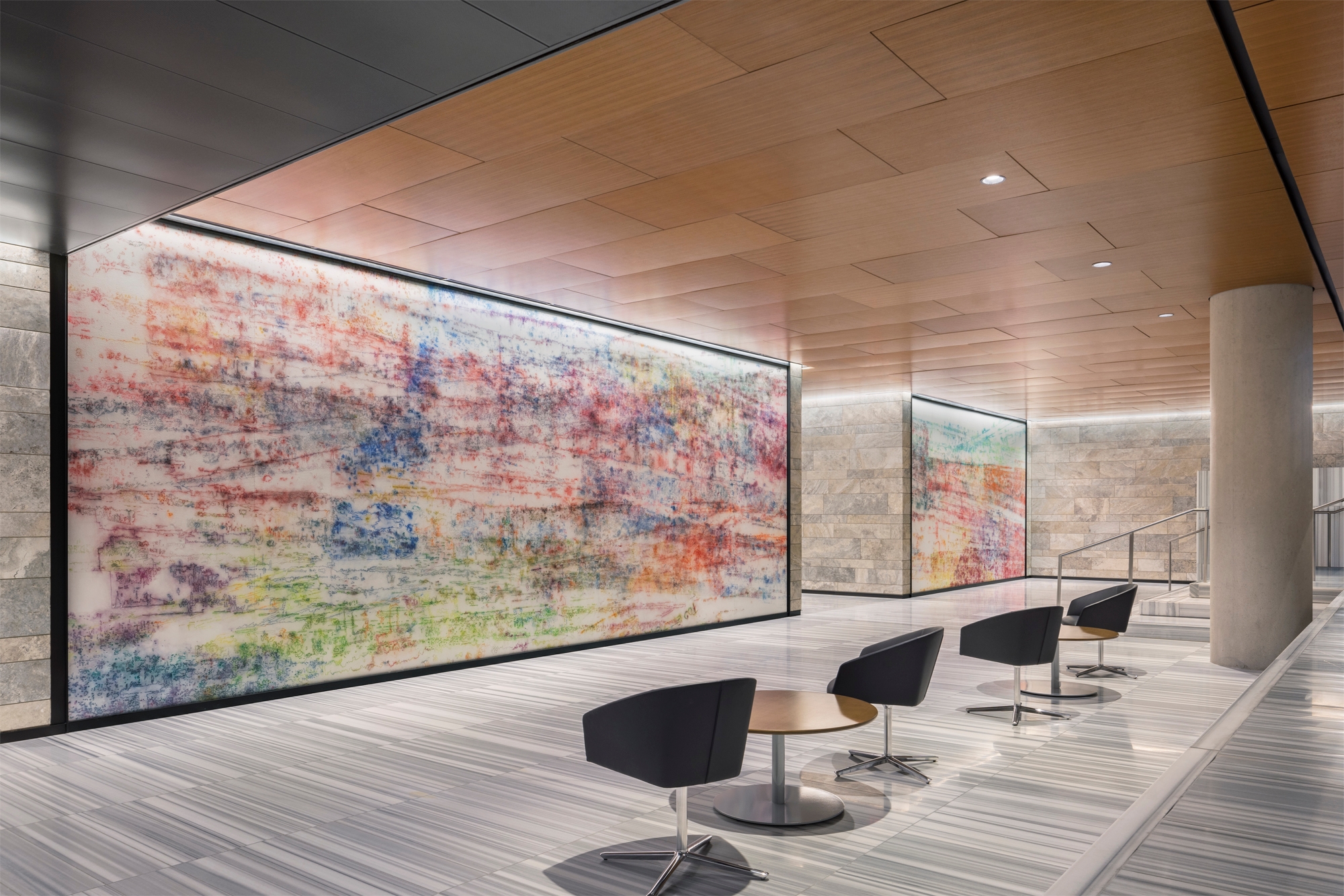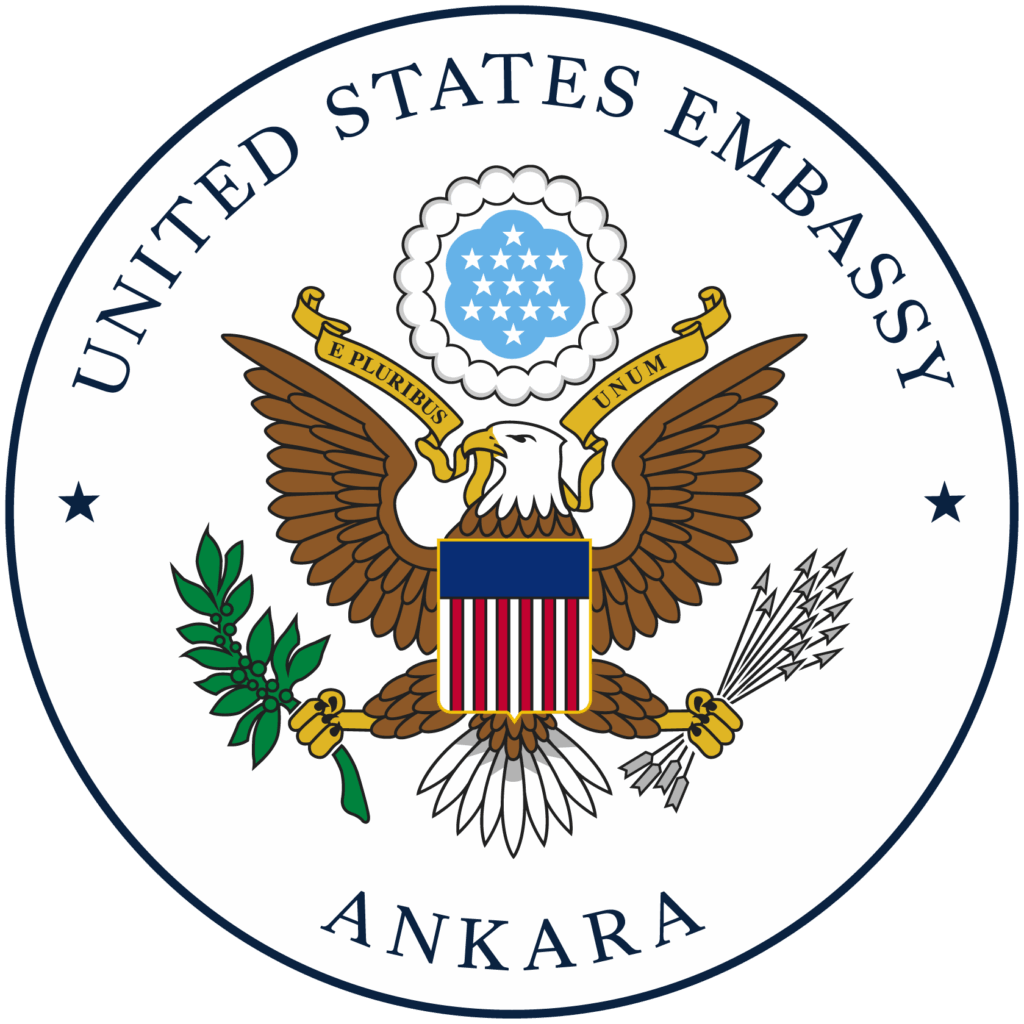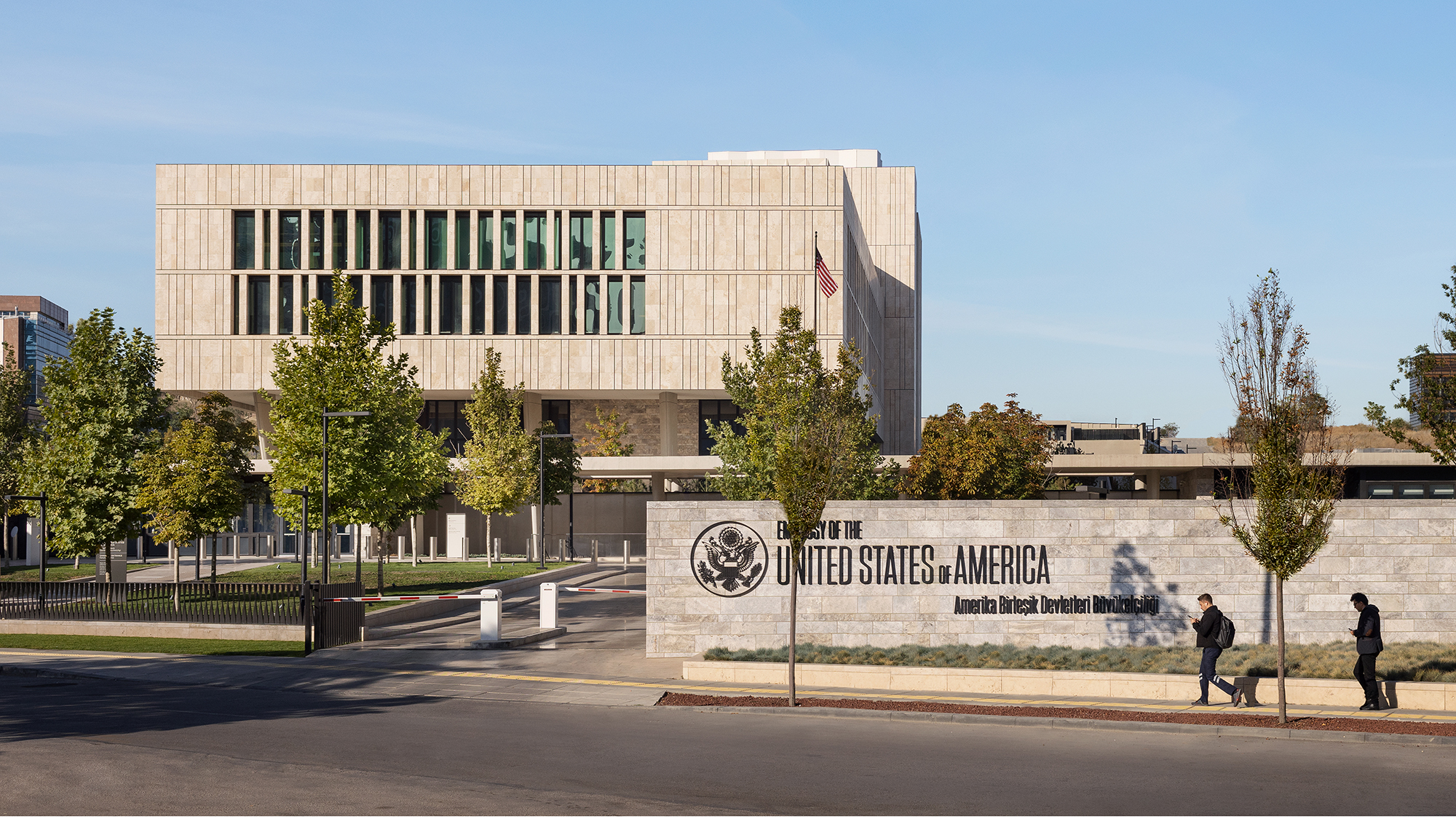
The U.S. Department of State Bureau of Overseas Buildings Operations is the single real property manager for the planning, acquisition, design, construction, operations, maintenance, and disposal of U.S. governmental diplomatic and consular property overseas. The U.S. Department of State Bureau of Overseas Buildings Operations provides the most effective facilities for U.S. diplomacy abroad ensuring the United States is safer, stronger, and more prosperous.
Project Overview
Ennead Architects
Design Architect
BL Harbert International
General Contractor
$514 million
Project Budget
$175 million
Estimated Local Investment
2023
Completed
The new U.S. Embassy Ankara supports important the continued expansion of U.S.-Turkish diplomatic, security, and commercial relations and embodies OBO’s mission while also ensuring a robust platform for U.S. diplomacy abroad.
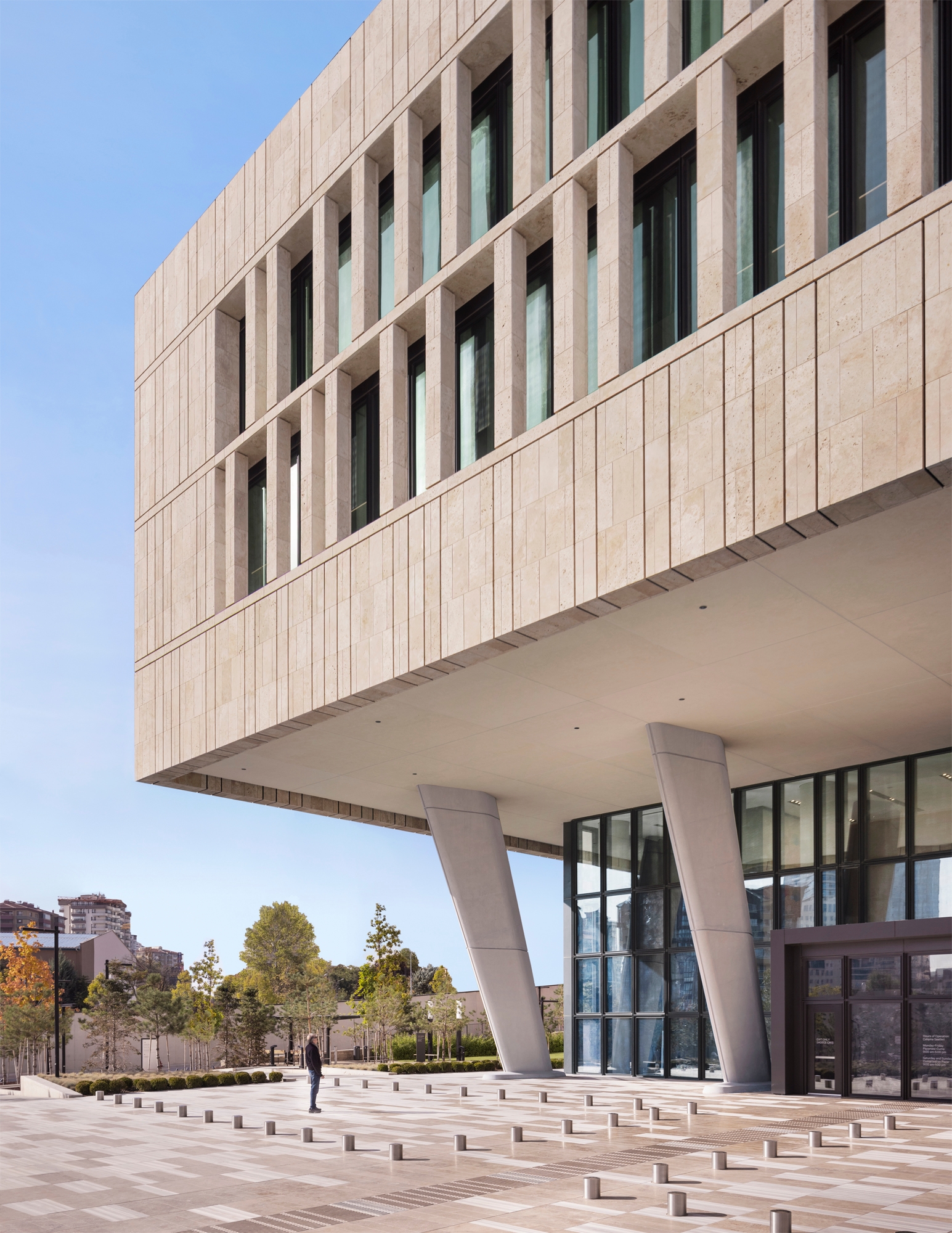
Design & Construction
TThe project builds upon traditional Turkish courtyard design by combining architectural and landscape elements into one complete form. A series of internal courtyards bring light into the building and provide guests and embassy staff with outdoor spaces for gatherings and events. The main courtyard features an Ultra-High-Performace Concrete (UHPC) shell that protects the interior from solar heat gain. The entry path from the street to the pavilion creates a clear, direct route along the ascent to the front door.
Applying universal design tenets, the gently sloped approach avoids stairs and lifts while facilitating wayfinding with clear lines of sight. Providing green space was a priority,
with native vegetation and courtyards that blur the boundary between inside and outside. Referencing the rich material palette of Turkey, local Marmara marble, native wood varieties, and local stone and ceramics are incorporated into the lobby and chancery façade, further connecting the campus to its local context. The stone-clad façade morphs into stone screens where it crosses windows and openings, simultaneously providing daylight and views out and ensuring security and privacy within.
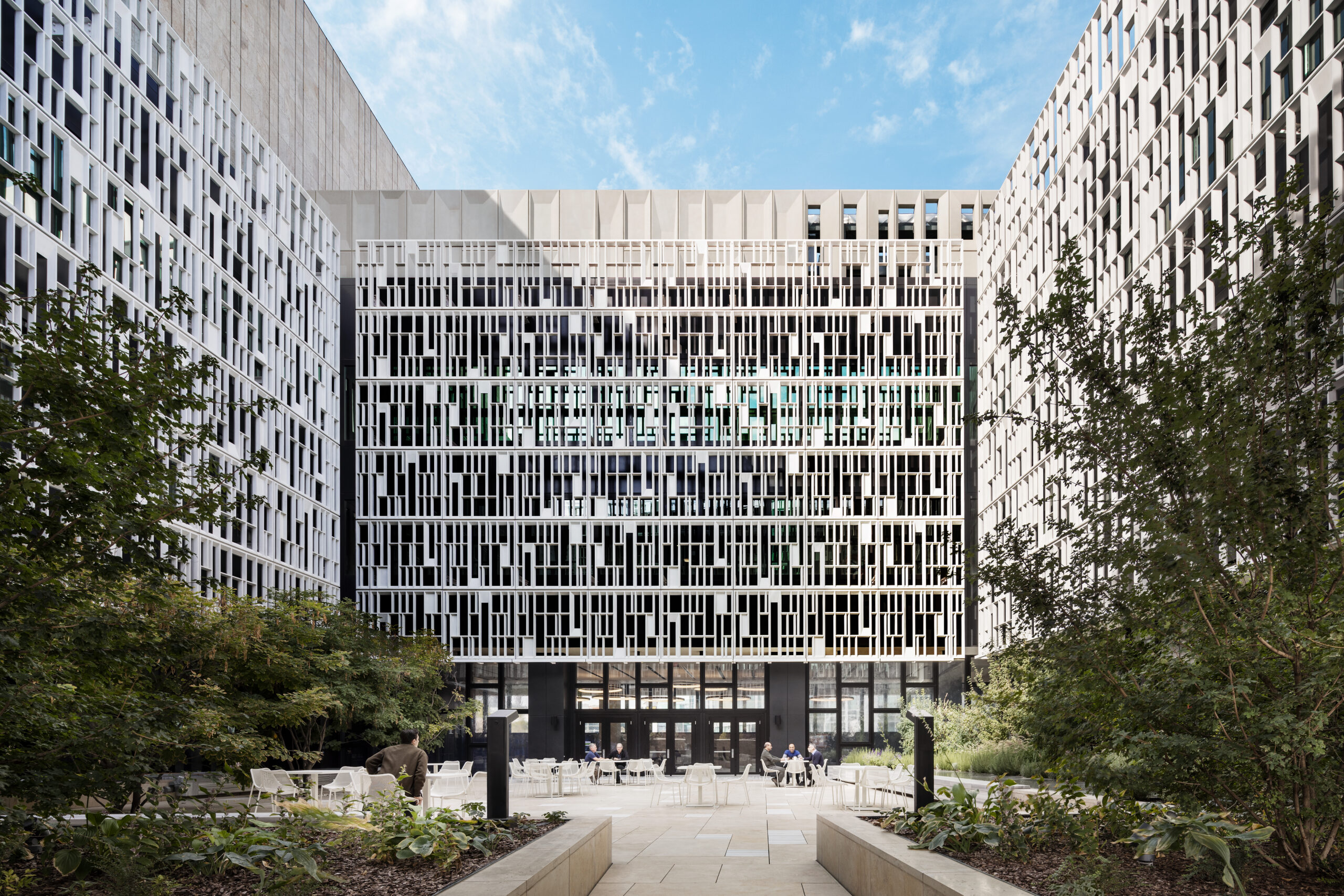
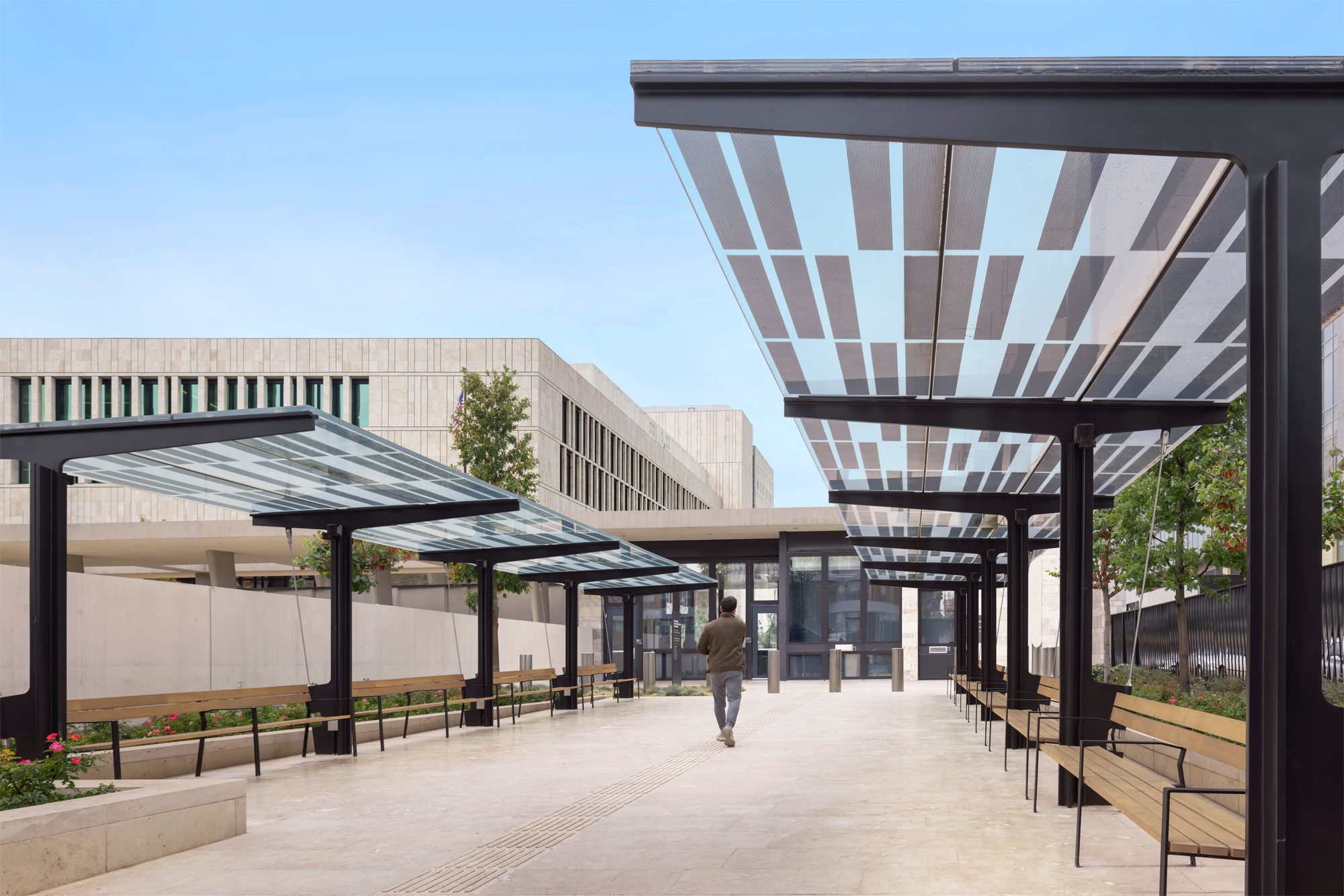
Building Performance
The new embassy employs rigorous energy-saving and sustainability features, aiming to reduce environmental impact, optimize building performance, and enhance the self-sufficiency of the campus. Energy demand is significantly reduced with highly insulated exterior walls, efficient mechanical, electrical, and lighting systems, and solar energy water heating.
Ultra-low flow plumbing fixtures, climate-appropriate landscaping, and harvested rainwater minimize water consumption. The project is registered with Leadership in Energy and Environmental Design (LEED®)—a global green building certification program that recognizes best-in-class building strategies and practices—and has a minimum goal of Silver certification.
Arts & Cultural Heritage
The permanent art collection, curated by OBO’s Office of Art in Embassies, includes art in a variety of media, including painting, sculpture, ceramics, and printing by both U.S. and Turkish artists.
The collection seeks to create a dialogue of shared values between the people of both countries. Highlights are site-specific commissions that reflect an understanding of the richness of U.S. and Turkish cultural heritage
